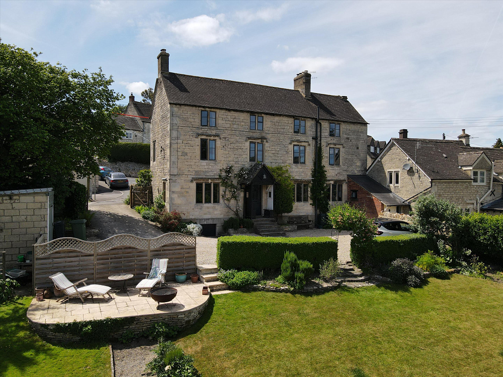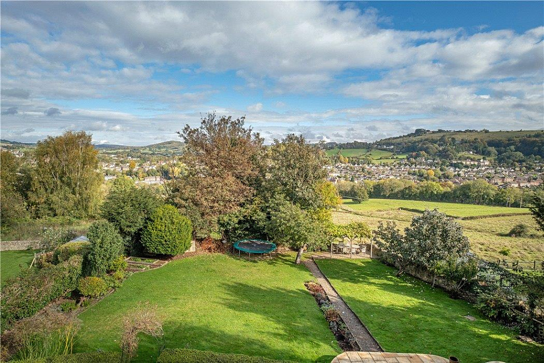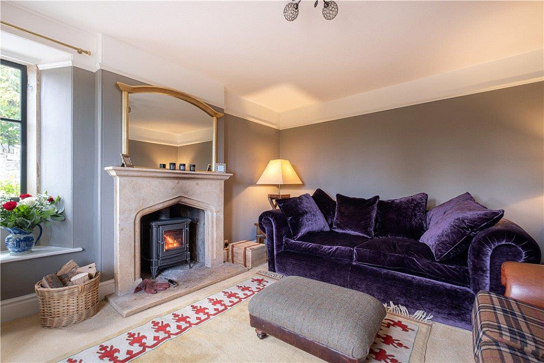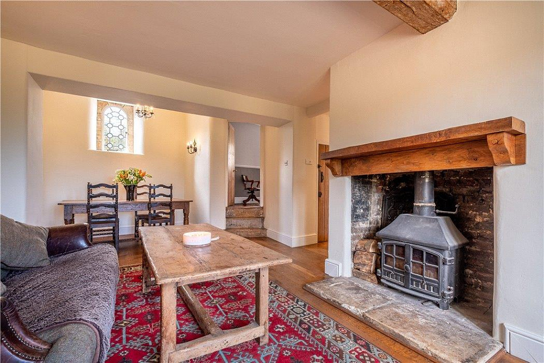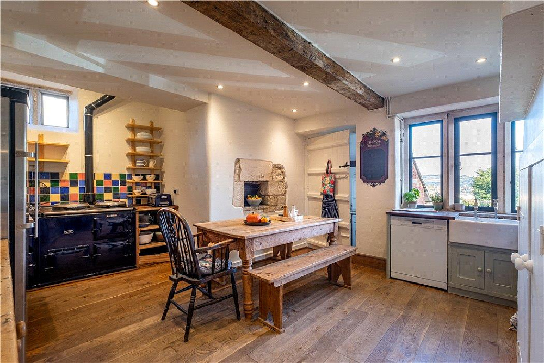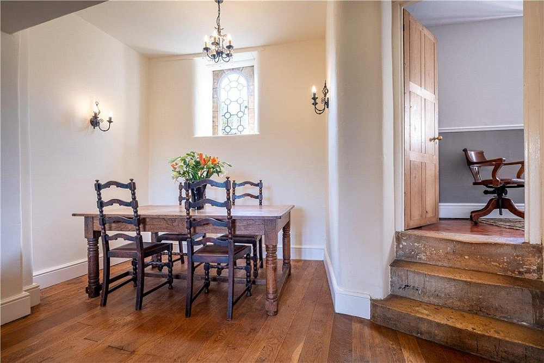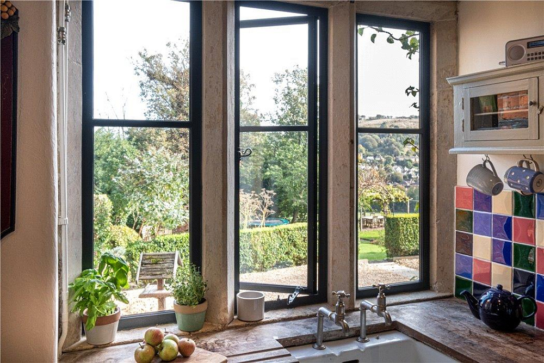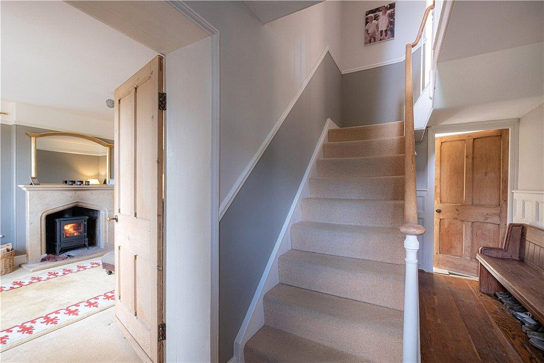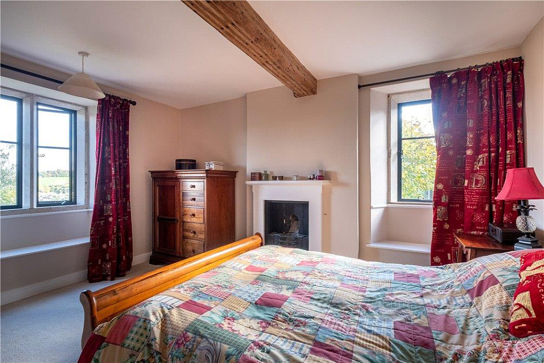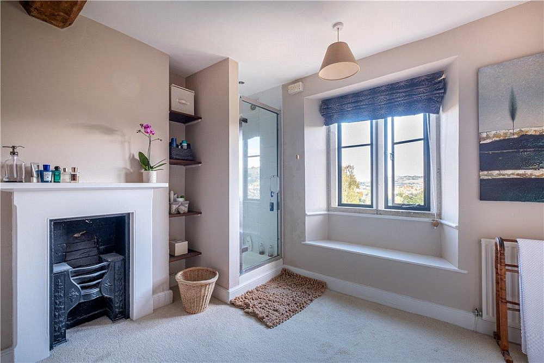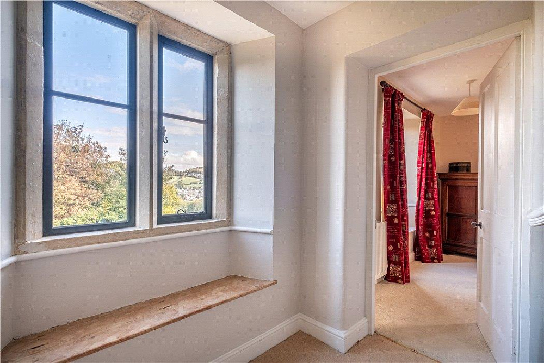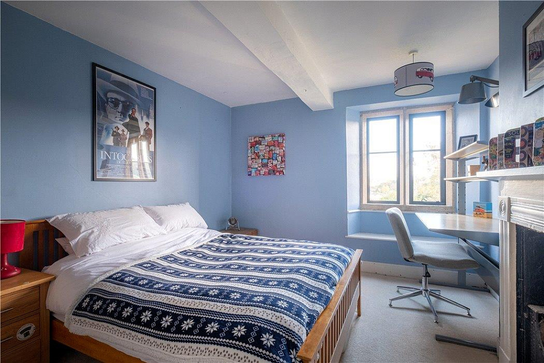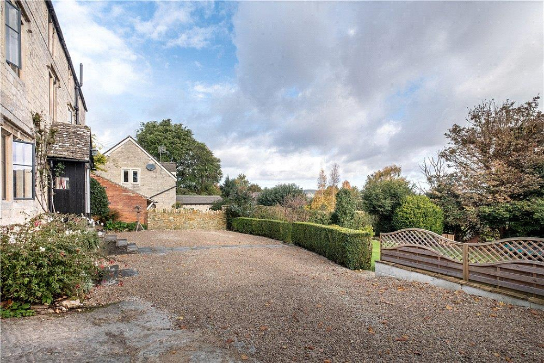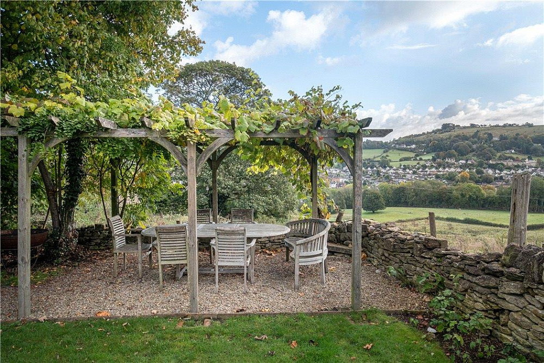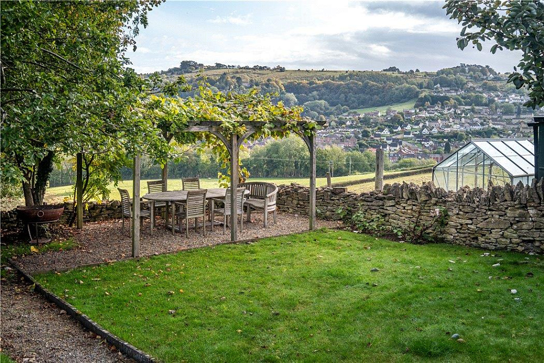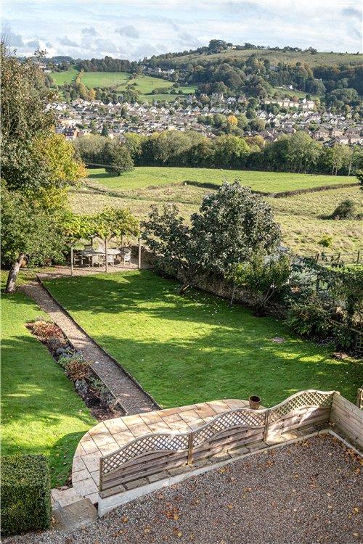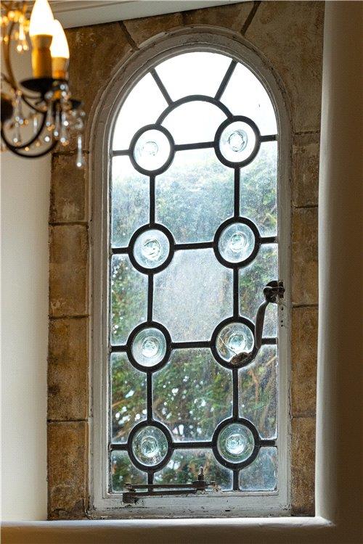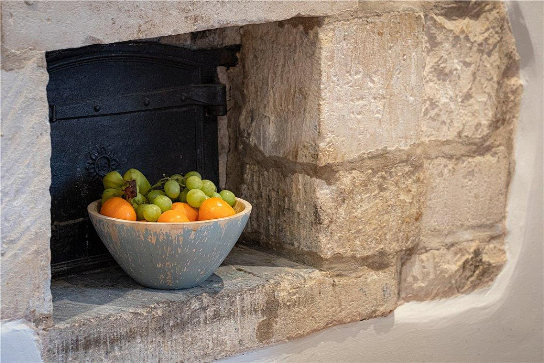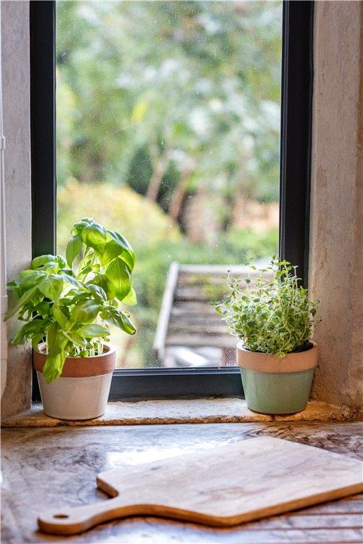Описание
A fantastic family home with flexible accommodation over three floors with 5 beds, parking, garage/store and a large garden with far-reaching views of the Stroud Valleys. Link detached.
Sitting in an elevated position with fabulous far-reaching views, Enderley House is situated in the centre of this popular village close to amenities and the village pub. The house has flexible well-proportioned accommodation over three floors with an array of period features throughout to include Victorian fireplaces, exposed timbers and French Oak flooring with traditional windows throughout. Entered via a five bar gate the driveway sweeps around to the front of the house where the attractive façade and garden can be enjoyed. A covered porch with seating greets you before you enter the house into a welcoming reception, this gives access to the principal reception room’s useful cloakroom and a cellar. To one side there is an inviting sitting room with stone fireplace and log burning stove. To the opposite side there is a family room and dining room which is open plan into the traditional kitchen/breakfast room, stone steps also lead up to an elegant study. The family room features a log burning stove with inglenook fireplace sat on lovely flagstones with the kitchen featuring an old fashioned bread oven. Off the kitchen, there are two separate utilities one of which leads to useful rear access. The first floor comprises a master bedroom with separate dressing room/shower room. There are two further bedrooms which share a family bathroom and a separate W/C. The second floor has two further bedrooms which share a family bathroom.
Sitting in an elevated position with fabulous far-reaching views, Enderley House is situated in the centre of this popular village close to amenities and the village pub. The house has flexible well-proportioned accommodation over three floors with an array of period features throughout to include Victorian fireplaces, exposed timbers and French Oak flooring with traditional windows throughout. Entered via a five bar gate the driveway sweeps around to the front of the house where the attractive façade and garden can be enjoyed. A covered porch with seating greets you before you enter the house into a welcoming reception, this gives access to the principal reception room’s useful cloakroom and a cellar. To one side there is an inviting sitting room with stone fireplace and log burning stove. To the opposite side there is a family room and dining room which is open plan into the traditional kitchen/breakfast room, stone steps also lead up to an elegant study. The family room features a log burning stove with inglenook fireplace sat on lovely flagstones with the kitchen featuring an old fashioned bread oven. Off the kitchen, there are two separate utilities one of which leads to useful rear access. The first floor comprises a master bedroom with separate dressing room/shower room. There are two further bedrooms which share a family bathroom and a separate W/C. The second floor has two further bedrooms which share a family bathroom.
Характеристики
| Страна | Великобритания |
| Цена, руб | 895000 |
- Комментарии
Загрузка комментариев...
