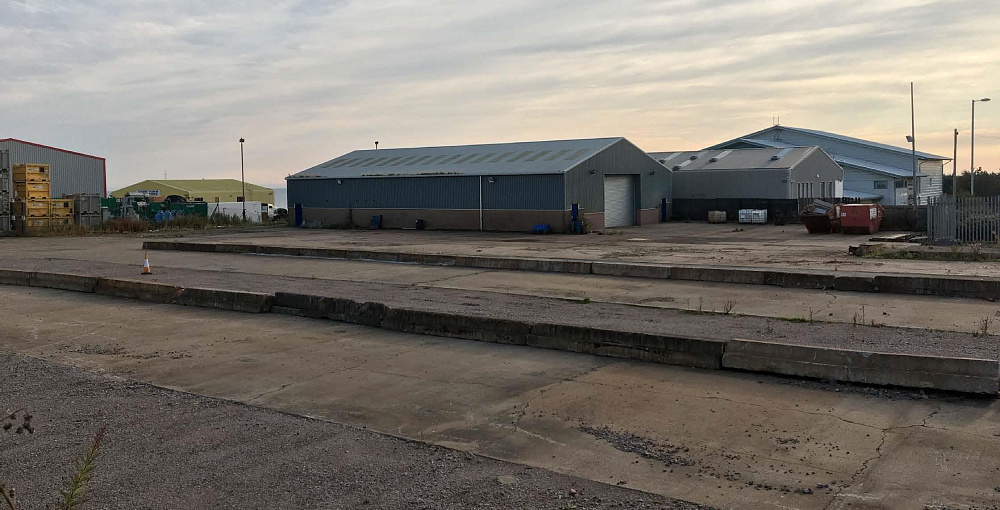Описание
The subjects comprise a large yard with associated industrial workshop on a 1.825 acre site approx. The site was previously used as a pipe yard and would be ideal for similar storage uses.
The workshop is of steel portal frame construction with painted concrete block work dado walls and double skinned steel clad walls and roof, off a concrete floor. The workshop has an eaves height of approx. 4 metres and is serviced by 3-phase power and sidelights, which are enhanced by good roof light coverage providing natural light.
The yard is predominantly laid to concrete surfacing and is secured by palisade perimeter fencing. Access to the site is by way of two gated entrances via Blackness Avenue, on the western side of the site. The yard also benefits from an interceptor.
The workshop is of steel portal frame construction with painted concrete block work dado walls and double skinned steel clad walls and roof, off a concrete floor. The workshop has an eaves height of approx. 4 metres and is serviced by 3-phase power and sidelights, which are enhanced by good roof light coverage providing natural light.
The yard is predominantly laid to concrete surfacing and is secured by palisade perimeter fencing. Access to the site is by way of two gated entrances via Blackness Avenue, on the western side of the site. The yard also benefits from an interceptor.
Характеристики
| Страна | Великобритания |
| Общая площадь,м² | 505.5 |
- Комментарии
Загрузка комментариев...
