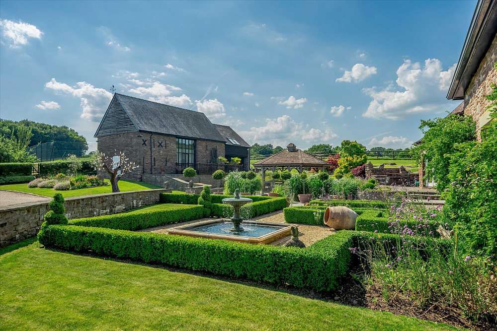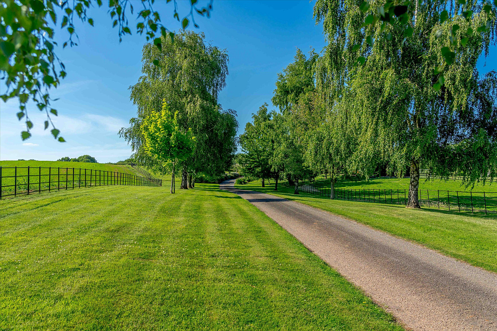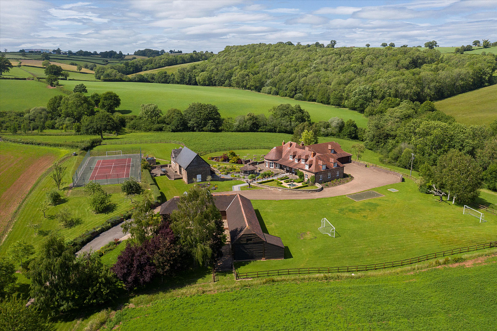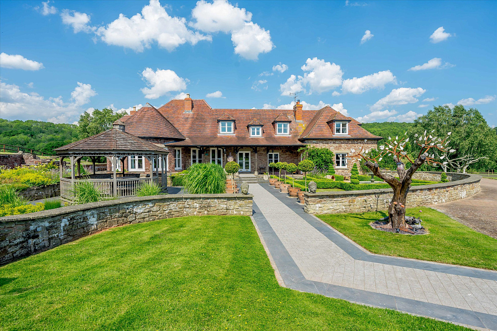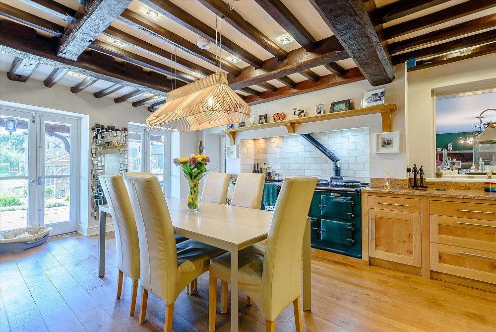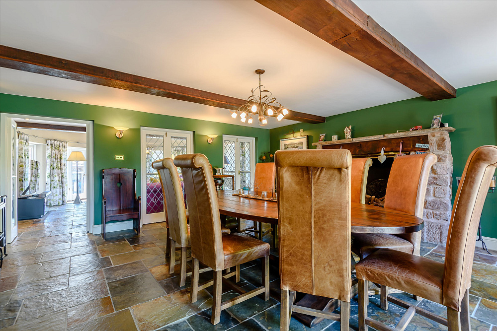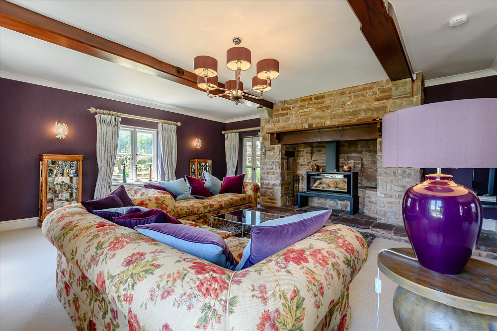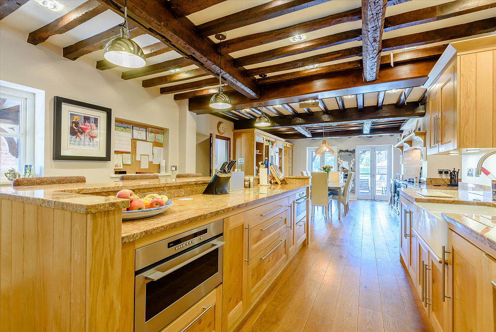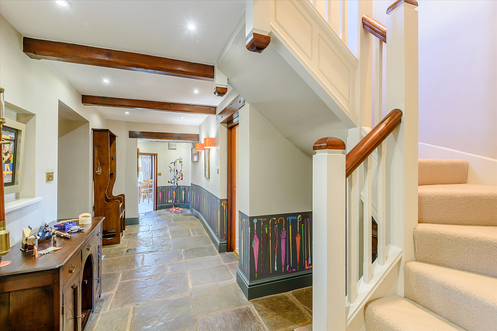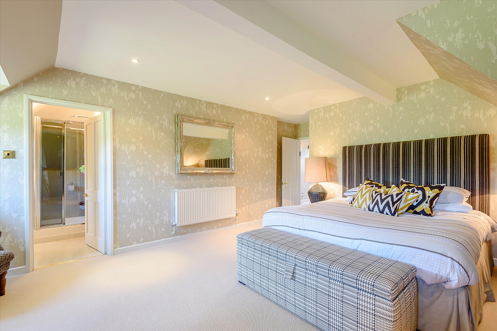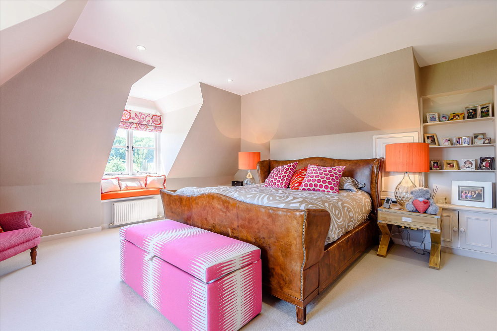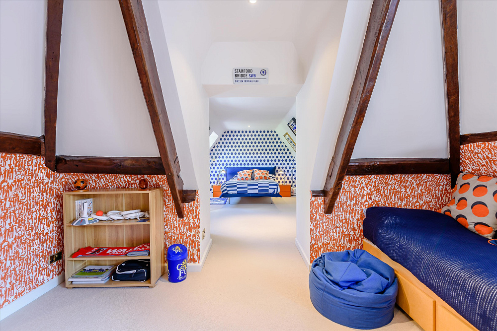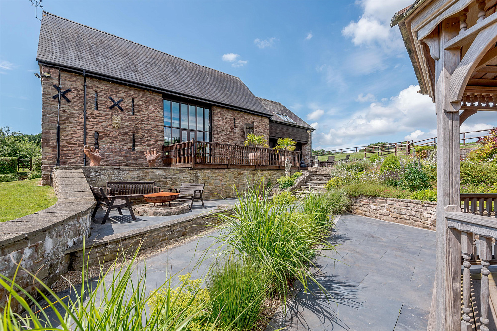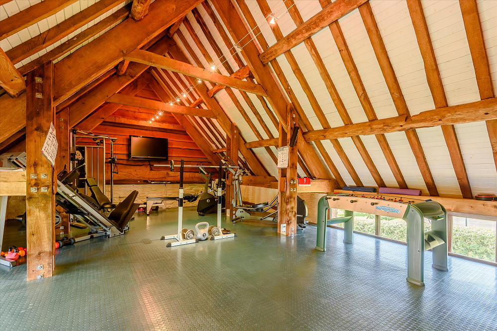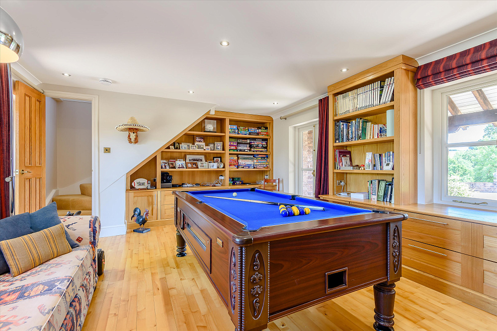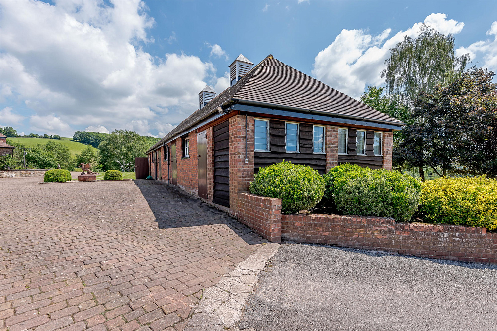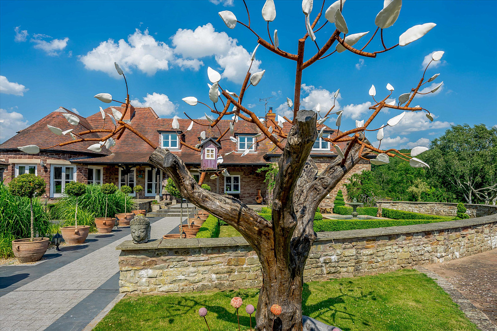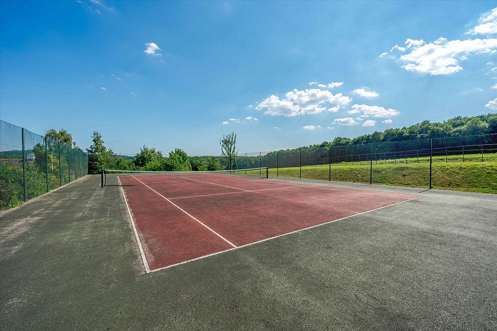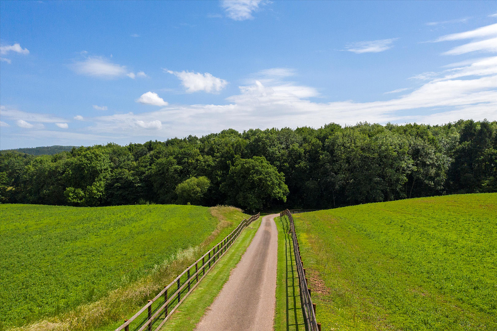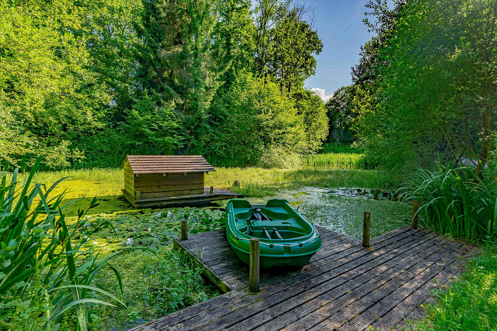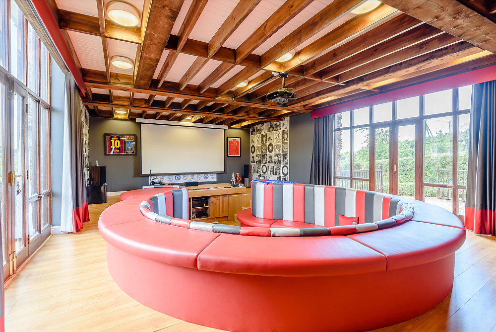Описание
Once part of the Rolls Estate, Dyffryn Farmhouse is a wonderful family home set within 50 acres of rolling countryside offering outstanding views and complete privacy. Accessed via a 300-metre long private driveway passing through its own private woodland, a large featured pond and pasture land, the farmhouse offers an impressive 7,500 sq feet of living space transformed by the current owners.
The ground floor offers well proportioned rooms including a drawing room with triple aspect views and a state of the art Stovax wood burner. The custom designed family kitchen is centralised around a large granite island with four door AGA and electric companion. Off the kitchen, is the family room, beautifully designed with a curved outer wall and double height ceiling along with a spacious dining room with open fireplace, perfect for entertaining. The study/library is also located off the kitchen and there is a separate staircase taking you upstairs to a light and airy office, installed with professional internet technology (throughout the property) making it an ideal home based office.
Upstairs there is a master bedroom with a double entry bathroom and separate dressing room enjoying incredible views over the surrounding countryside. In addition, there are a further three double bedroom (one en-suite) and a family bathroom.
The converted barn boasts a cinema/entertaining area with sunken seating. Upstairs there is a wonderful oak beamed gym and games room retaining a number of the barn’s original features. There is a further bedroom with ensuite and a large room off the gym currently used as a home spa.
The stable block, originally used for horses is currently laid out as garden storage, wood store and additional garaging, and planning permission could be achieved to convert into further living accommodation, business use or entertaining space.
Magnificently presented gardens surround the house that have been designed for low maintenance and planted to deliver all year round pleasure, along with a number of water features. In addition, a large heated garden gazebo and separate sitting area with fire pit situated at the front of the house ideal for outside entertaining. High quality estate fencing separates the gardens from the pasture land and the privately owned woodlands provide lovely walks, a variety of ancient trees and wildflowers.
The tennis court is located behind the barn along with the orchard benefitting from a variety of fruit and walnut trees.
The ground floor offers well proportioned rooms including a drawing room with triple aspect views and a state of the art Stovax wood burner. The custom designed family kitchen is centralised around a large granite island with four door AGA and electric companion. Off the kitchen, is the family room, beautifully designed with a curved outer wall and double height ceiling along with a spacious dining room with open fireplace, perfect for entertaining. The study/library is also located off the kitchen and there is a separate staircase taking you upstairs to a light and airy office, installed with professional internet technology (throughout the property) making it an ideal home based office.
Upstairs there is a master bedroom with a double entry bathroom and separate dressing room enjoying incredible views over the surrounding countryside. In addition, there are a further three double bedroom (one en-suite) and a family bathroom.
The converted barn boasts a cinema/entertaining area with sunken seating. Upstairs there is a wonderful oak beamed gym and games room retaining a number of the barn’s original features. There is a further bedroom with ensuite and a large room off the gym currently used as a home spa.
The stable block, originally used for horses is currently laid out as garden storage, wood store and additional garaging, and planning permission could be achieved to convert into further living accommodation, business use or entertaining space.
Magnificently presented gardens surround the house that have been designed for low maintenance and planted to deliver all year round pleasure, along with a number of water features. In addition, a large heated garden gazebo and separate sitting area with fire pit situated at the front of the house ideal for outside entertaining. High quality estate fencing separates the gardens from the pasture land and the privately owned woodlands provide lovely walks, a variety of ancient trees and wildflowers.
The tennis court is located behind the barn along with the orchard benefitting from a variety of fruit and walnut trees.
Характеристики
| Страна | Великобритания |
| Общая площадь,м² | 483.3 |
| Цена, руб | 2500000 |
- Комментарии
Загрузка комментариев...
