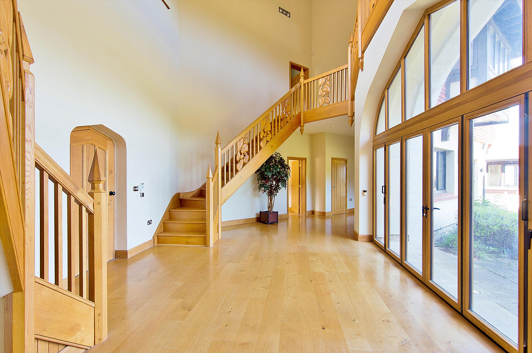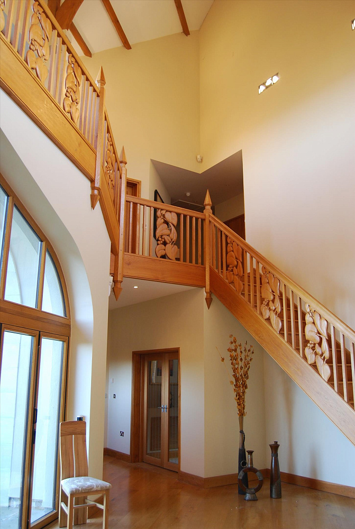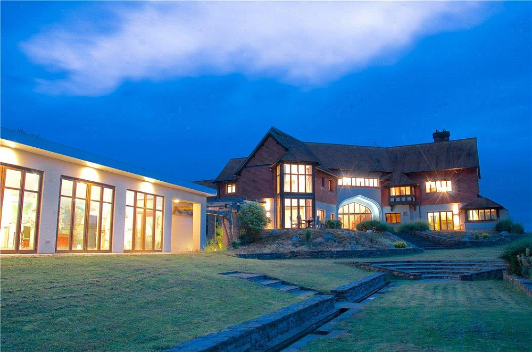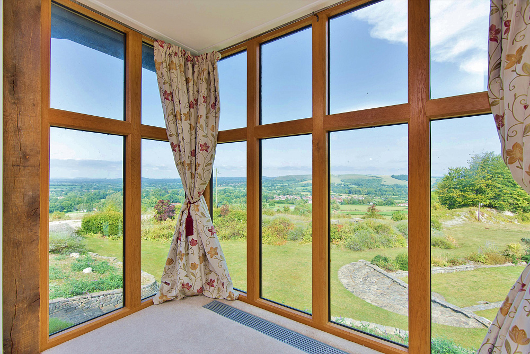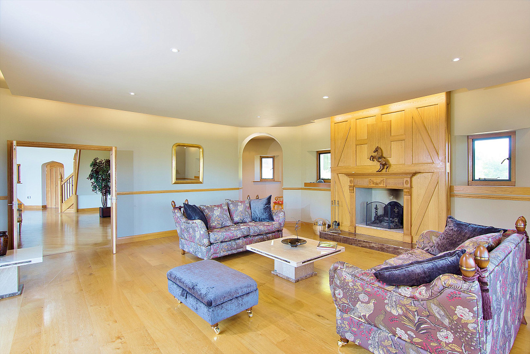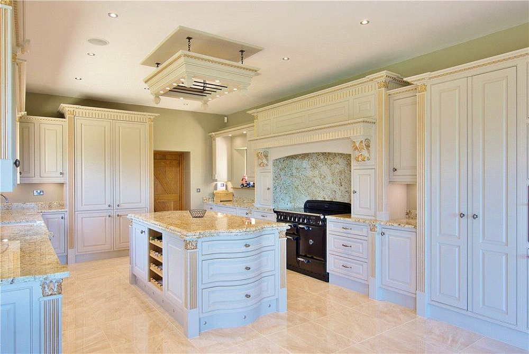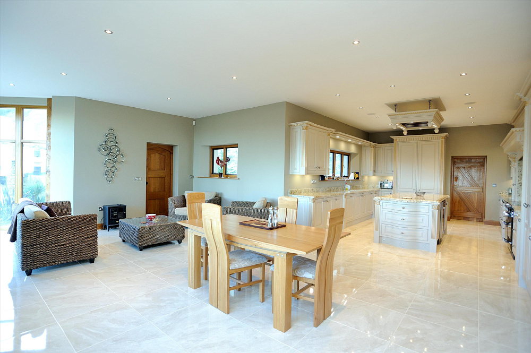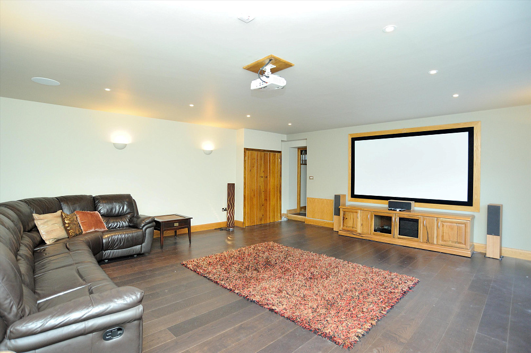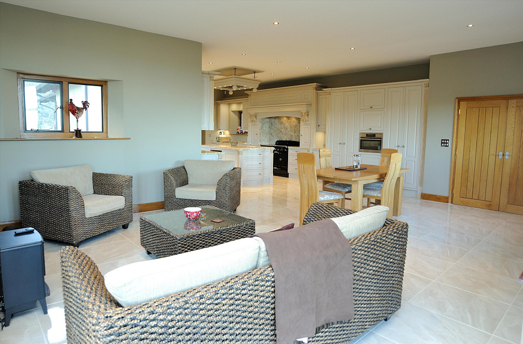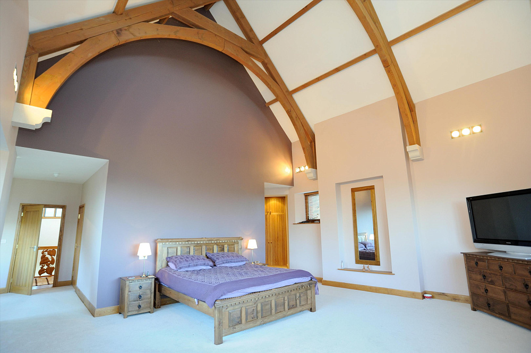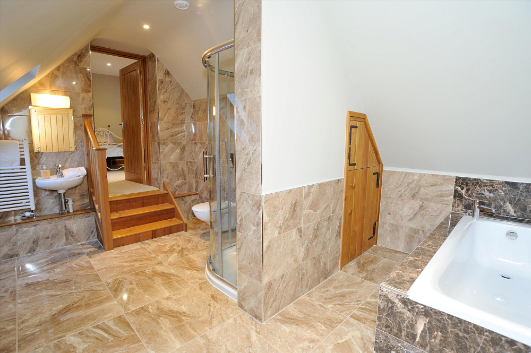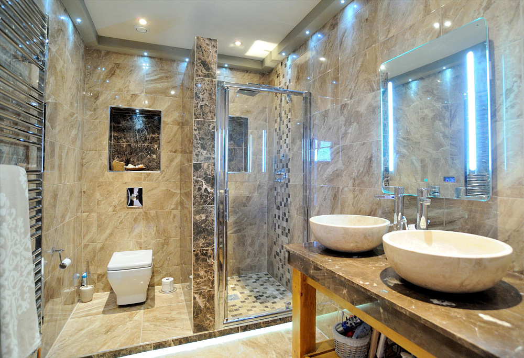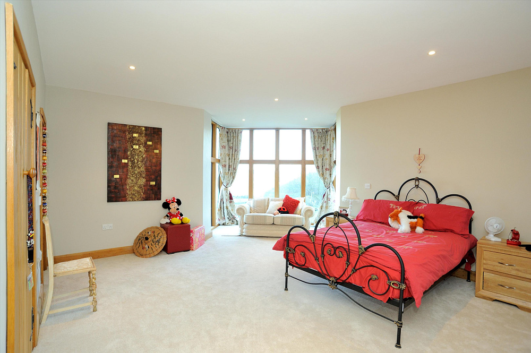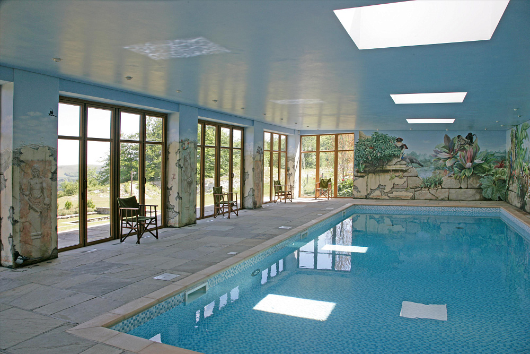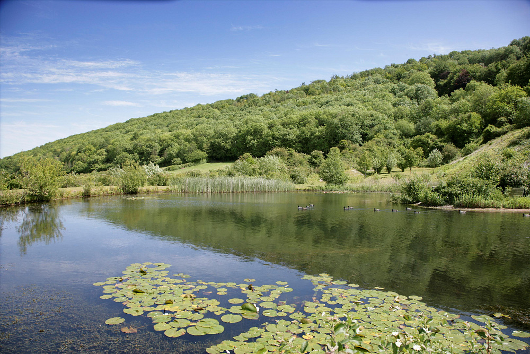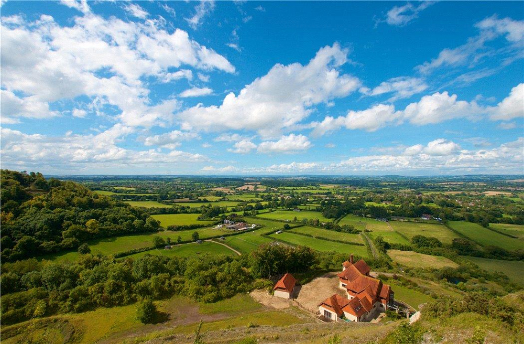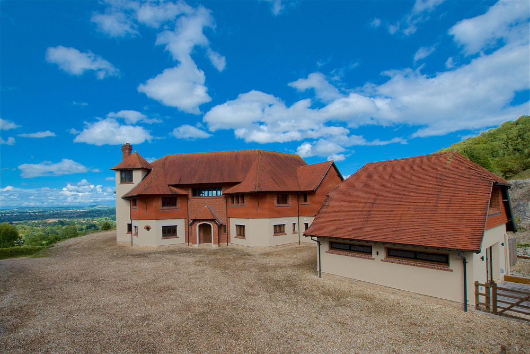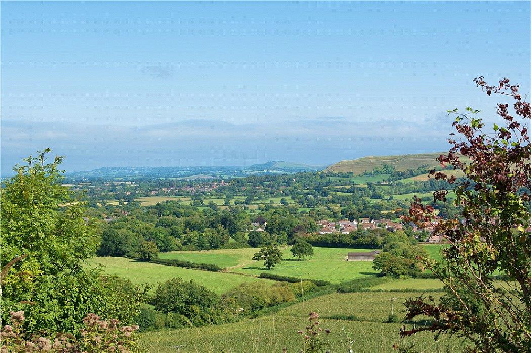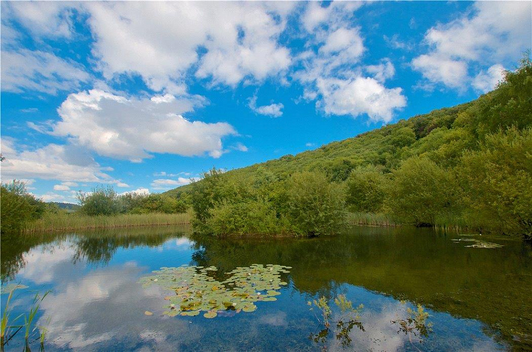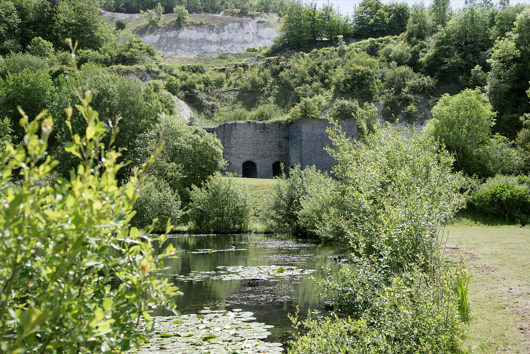Описание
Lime Kiln House has a wonderful and unique position that is both private and affords wonderful vistas of the surrounding countryside including views the hills of Hambledon, Duncliffe and Stourhead. It is an impressive country house of about 6,575 ft² (610.8 m²) and is a fine example of contemporary Arts & Crafts style architecture, which has been extensively refurbished by the current owners to create a family home that has a wonderful feeling of light and space and is superbly equipped. Built of mellow red brick under a tiled roof with deep eaves and with the ground floor rendered, the house has tall ceilings with tall windows allow in the maximum amount of natural light and to optimise the views.
The house has an imposing reception hall with a galleried staircase that leads to the reception rooms and the open-plan kitchen/family room. There are wonderful views from the drawing room, which is panelled with a suspended ceiling, adjacent library and has bi-fold doors opening to the garden. The open-plan kitchen/family room provides a hub for the whole family and is fitted with a bespoke kitchen with work surfaces made from local marble. Beyond the kitchen are the laundry room, boot room, rear hall and the large cinema room, which has doors opening to an area of decking. The principal bedroom suite on the first floor occupies one side of the house above the drawing room and has an imposing vaulted ceiling and en suite bathroom, from where one of the best views from the
house can be seen from the bath. Also on the first floor are the guest bedroom with en suite shower, further three bedrooms and two bath/shower rooms. The family room and sixth bedroom with en suite shower room are accessed via a secondary staircase.
Lime Kiln House is approached down a long, meandering drive to an extensive gravelled turning and parking area at the rear of the
house. At one end is a separate triple garage with a large studio space in the roof void offering potential additional office or living
accommodation, subject to obtaining the necessary consents, with sufficient work space to accommodate several employees. Set within the garden and to one side of the main house is the indoor leisure complex, which comprises a heated swimming pool with ample seating space around it and a wonderful mural, together with a sauna, changing room and WC. The complex also has an integral plant room housing the Heatstar system, which heats the pool as well as dehumidifying the pool area. The house sits in dramatic landscape with a well-stocked lake, extensive areas of woodland and a formal garden with lawns and terraces on different levels. The gardens are a fantastic place in which to take advantage of the spectacular views and ideal for summer entertaining. In all the garden and grounds extend to circa 32.83 acres (13.29 hectares). NOTE: A three bedroom newly built house called The Gate House is located at the head of the drive and maybe purchased by separate negotiation.
The house has an imposing reception hall with a galleried staircase that leads to the reception rooms and the open-plan kitchen/family room. There are wonderful views from the drawing room, which is panelled with a suspended ceiling, adjacent library and has bi-fold doors opening to the garden. The open-plan kitchen/family room provides a hub for the whole family and is fitted with a bespoke kitchen with work surfaces made from local marble. Beyond the kitchen are the laundry room, boot room, rear hall and the large cinema room, which has doors opening to an area of decking. The principal bedroom suite on the first floor occupies one side of the house above the drawing room and has an imposing vaulted ceiling and en suite bathroom, from where one of the best views from the
house can be seen from the bath. Also on the first floor are the guest bedroom with en suite shower, further three bedrooms and two bath/shower rooms. The family room and sixth bedroom with en suite shower room are accessed via a secondary staircase.
Lime Kiln House is approached down a long, meandering drive to an extensive gravelled turning and parking area at the rear of the
house. At one end is a separate triple garage with a large studio space in the roof void offering potential additional office or living
accommodation, subject to obtaining the necessary consents, with sufficient work space to accommodate several employees. Set within the garden and to one side of the main house is the indoor leisure complex, which comprises a heated swimming pool with ample seating space around it and a wonderful mural, together with a sauna, changing room and WC. The complex also has an integral plant room housing the Heatstar system, which heats the pool as well as dehumidifying the pool area. The house sits in dramatic landscape with a well-stocked lake, extensive areas of woodland and a formal garden with lawns and terraces on different levels. The gardens are a fantastic place in which to take advantage of the spectacular views and ideal for summer entertaining. In all the garden and grounds extend to circa 32.83 acres (13.29 hectares). NOTE: A three bedroom newly built house called The Gate House is located at the head of the drive and maybe purchased by separate negotiation.
Характеристики
| Страна | Великобритания |
| Тип недвижимости | Вилла |
| Общая площадь,м² | 894.3 |
| Цена, руб | 2350000 |
- Комментарии
Загрузка комментариев...
