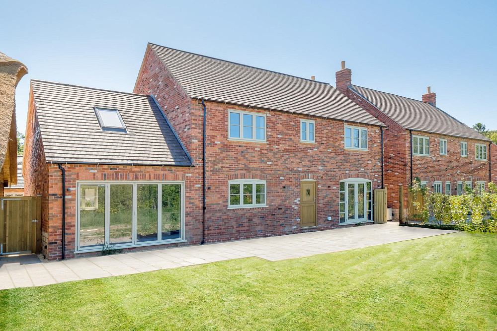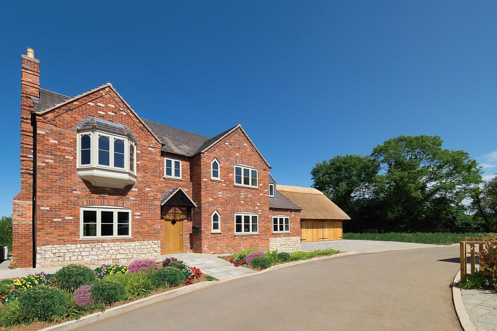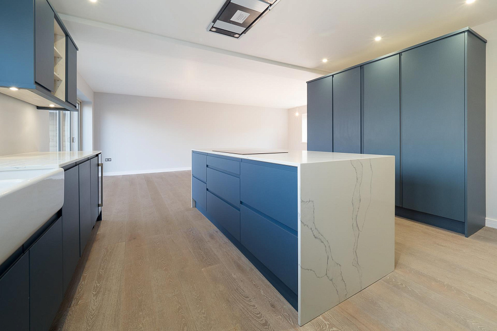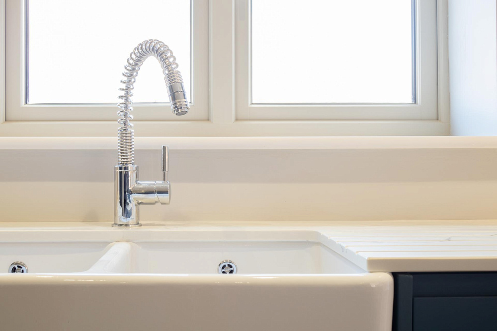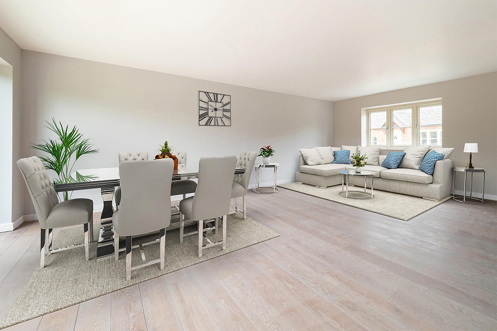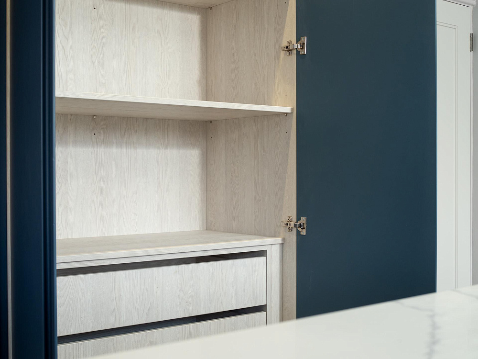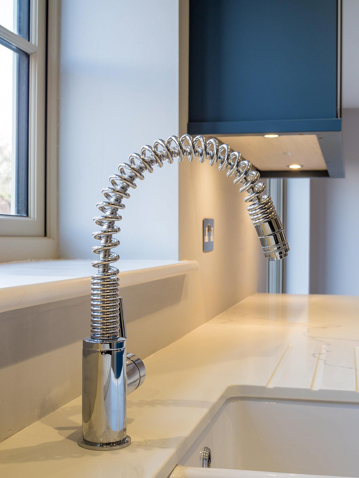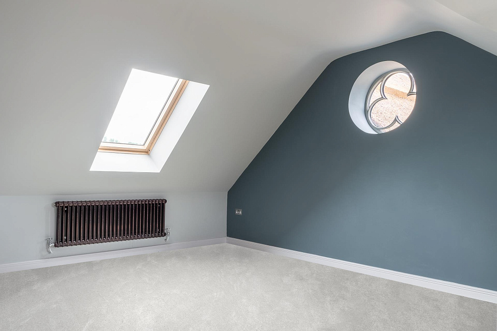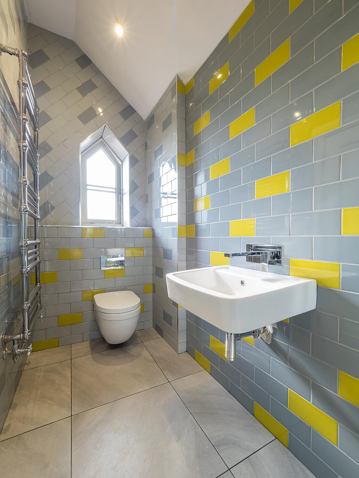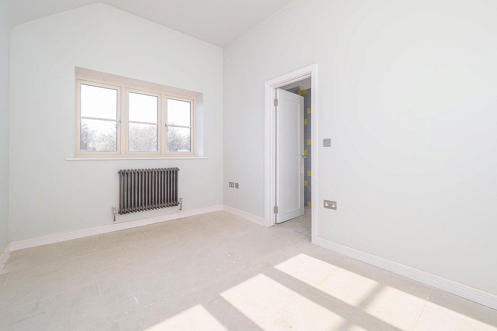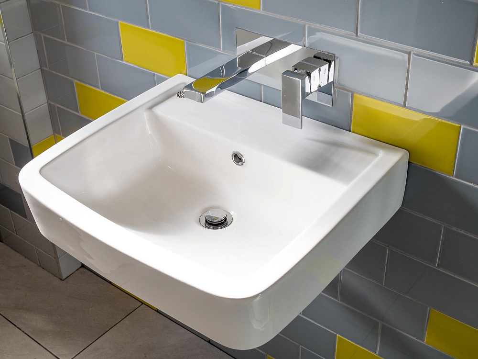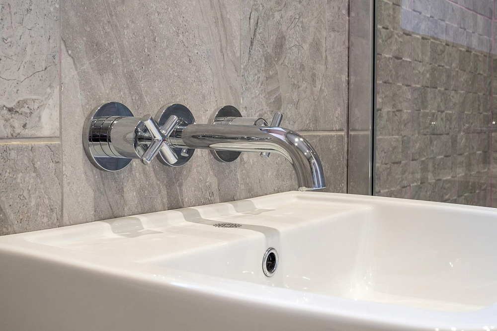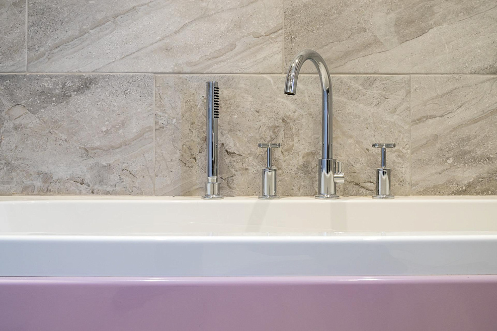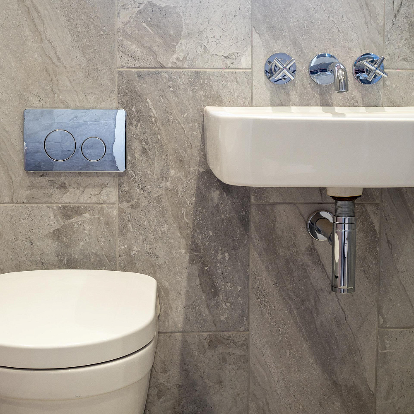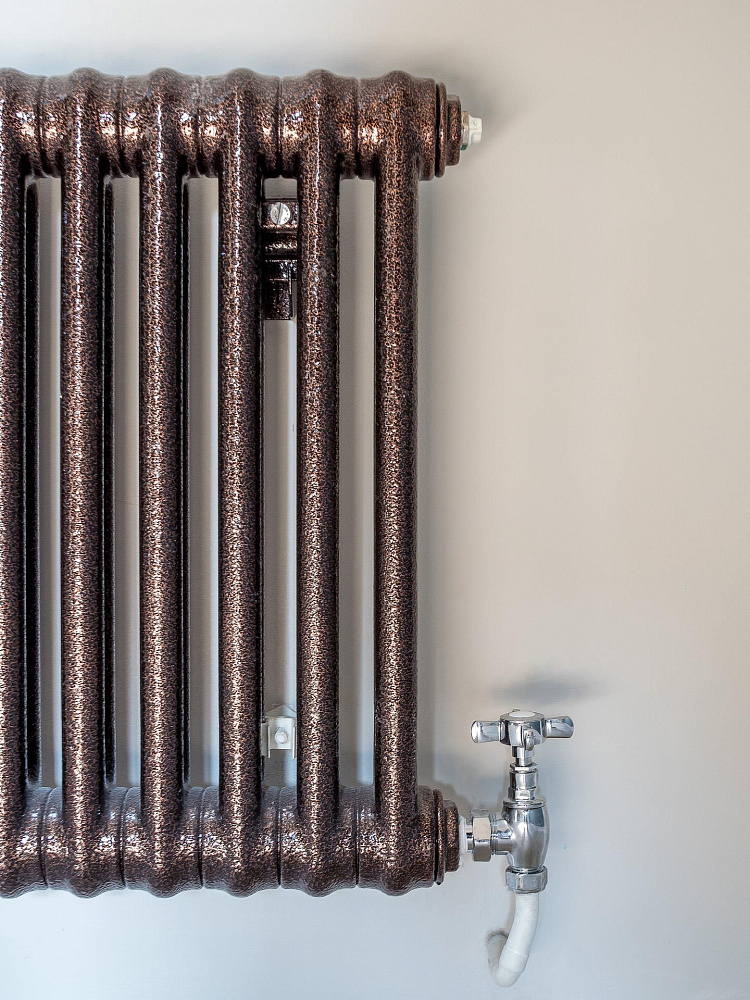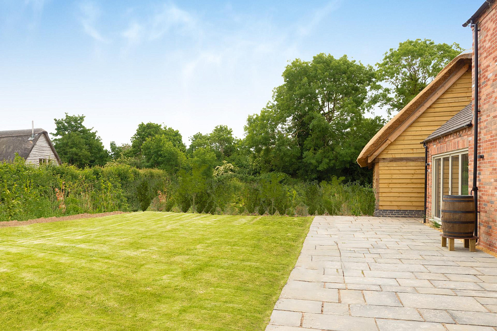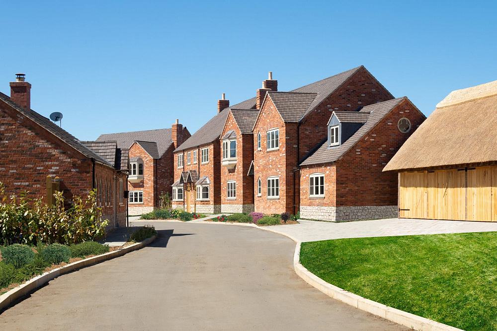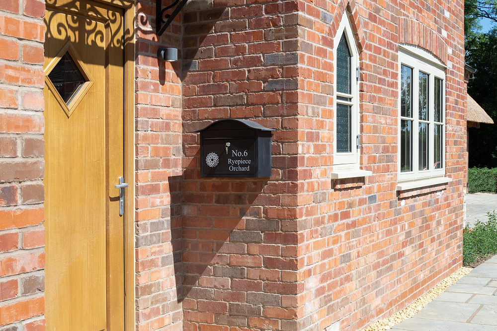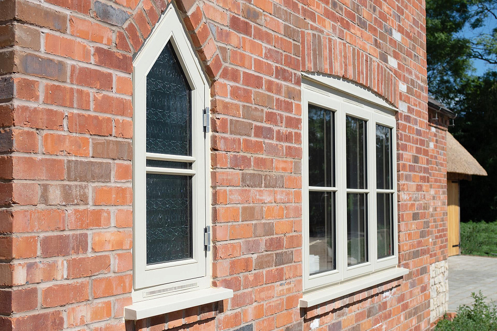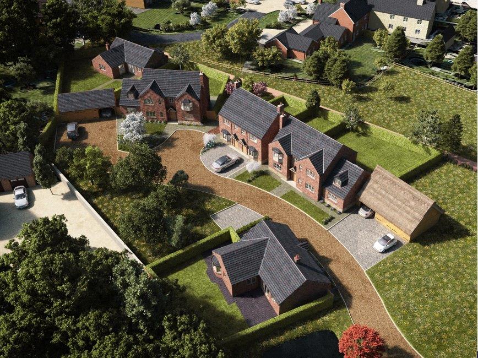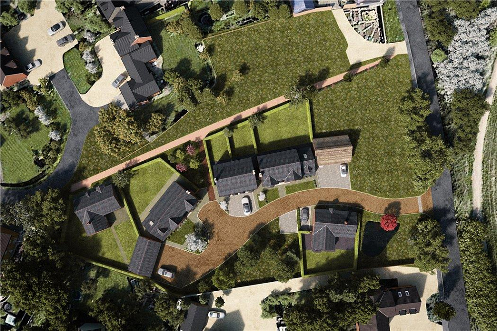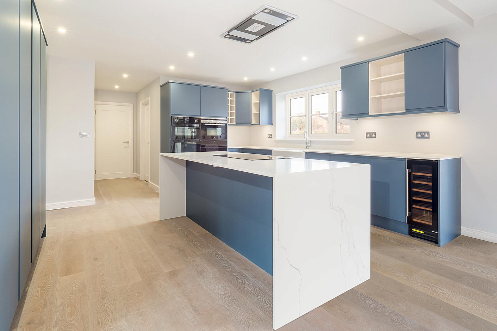Описание
This 5 bedroom detached home has been built to exacting standards with locally sourced materials to create a stunning, characterful and high specification finish unlike many other new developments.
These exquisitely appointed, subtly distinctive and energy efficient homes are built and finished by a hand picked team of local artisans and cutting edge manufacturers, and offer the best of 21st century country living. Blending with the immediate setting of adjacent listed buildings,each property has been individually considered to contrast a palette of traditional exteriors with contemporary interiors. Natural white lias stone, hand blended Cotswold fired brick and bespoke joinery will be framed by a rich landscape of mature trees, hedgerow, orchard and wild flowers.
• Double bay oak frame carriage house and 2 dedicated parking spaces
• Gothic feature windows
• Bespoke kitchen with integrated appliances, island and utility
• Family/dining with bi-folds
• Traditionally detailed chimney with log burner
• Underfloor heating to social spaces
• 5 double bedrooms + snug/study (Option to create large principal suite by combining bedrooms 1 & 5)
• Oriel window with seat to master bedroom
• Vaulting to master bedroom and bedroom 2 & en-suite
Living Room (25'9" x 12'17") 7.84m x 3.83m
Kitchen (22’2” x 15’0”) 6.76m x 4.57m
Family/Dining (23’1” x 12’9”) 7.03m x 3.93m
Snug/Study (10’3” x 9’3”) 3.15m x 2.82m
Master Bedroom (15’6” x 11’6”) 4.76m x 3.54m
Bedroom 2 (12’2” x 8’8”) 3.71m x 2.70m
Bedroom 3 (14’6” x 12’8”) 4.46m x 3.89m
Bedroom 4 (12’2” x 9’10”) 3.71m x 2.78m
Bedroom 5 (11’3” x 9’7”) 3.46m x 2.95m
*Dimensions are Maximum measurements and may be subject to change.
*Images are of Plot 2 and other completed projects.
These exquisitely appointed, subtly distinctive and energy efficient homes are built and finished by a hand picked team of local artisans and cutting edge manufacturers, and offer the best of 21st century country living. Blending with the immediate setting of adjacent listed buildings,each property has been individually considered to contrast a palette of traditional exteriors with contemporary interiors. Natural white lias stone, hand blended Cotswold fired brick and bespoke joinery will be framed by a rich landscape of mature trees, hedgerow, orchard and wild flowers.
• Double bay oak frame carriage house and 2 dedicated parking spaces
• Gothic feature windows
• Bespoke kitchen with integrated appliances, island and utility
• Family/dining with bi-folds
• Traditionally detailed chimney with log burner
• Underfloor heating to social spaces
• 5 double bedrooms + snug/study (Option to create large principal suite by combining bedrooms 1 & 5)
• Oriel window with seat to master bedroom
• Vaulting to master bedroom and bedroom 2 & en-suite
Living Room (25'9" x 12'17") 7.84m x 3.83m
Kitchen (22’2” x 15’0”) 6.76m x 4.57m
Family/Dining (23’1” x 12’9”) 7.03m x 3.93m
Snug/Study (10’3” x 9’3”) 3.15m x 2.82m
Master Bedroom (15’6” x 11’6”) 4.76m x 3.54m
Bedroom 2 (12’2” x 8’8”) 3.71m x 2.70m
Bedroom 3 (14’6” x 12’8”) 4.46m x 3.89m
Bedroom 4 (12’2” x 9’10”) 3.71m x 2.78m
Bedroom 5 (11’3” x 9’7”) 3.46m x 2.95m
*Dimensions are Maximum measurements and may be subject to change.
*Images are of Plot 2 and other completed projects.
Характеристики
| Страна | Великобритания |
| Тип недвижимости | Вилла |
| Общая площадь,м² | 203.0 |
| Цена, руб | 795000 |
- Комментарии
Загрузка комментариев...
