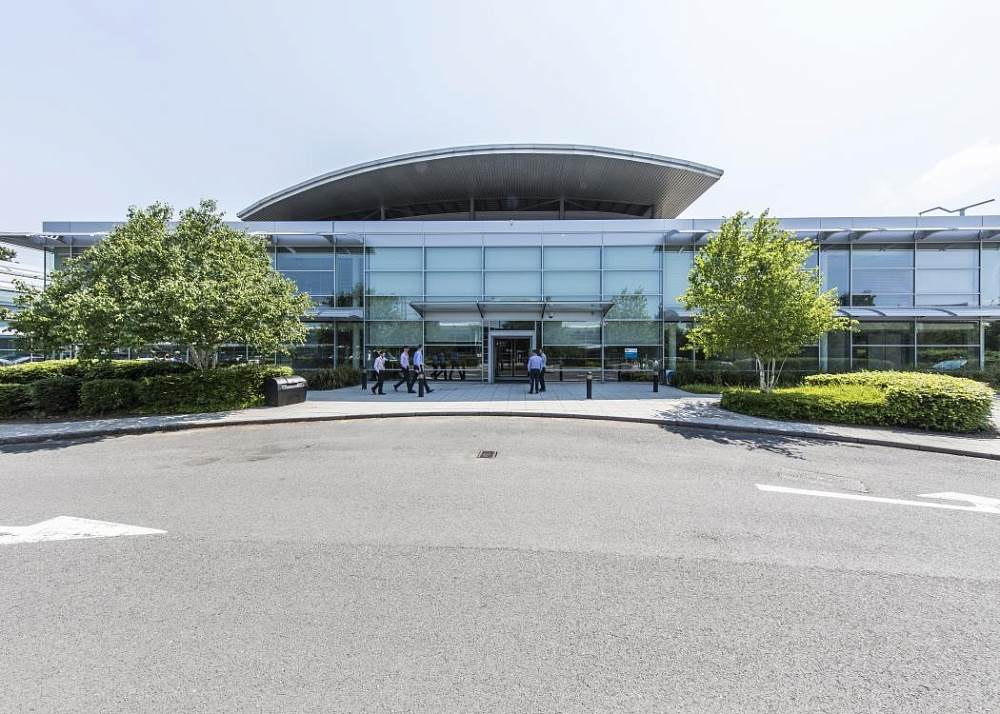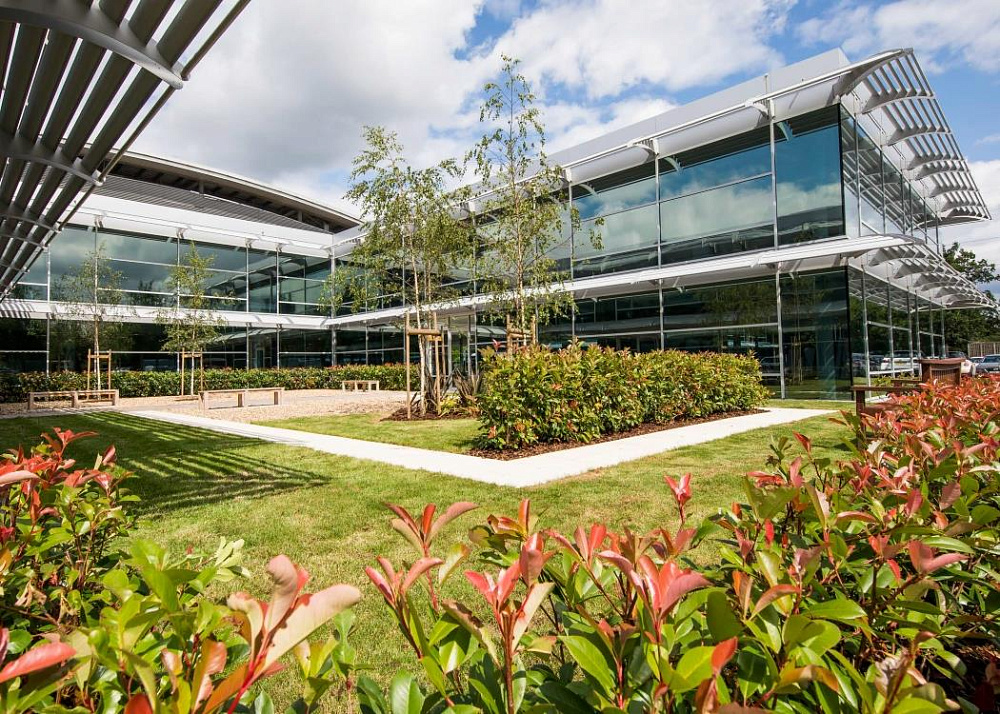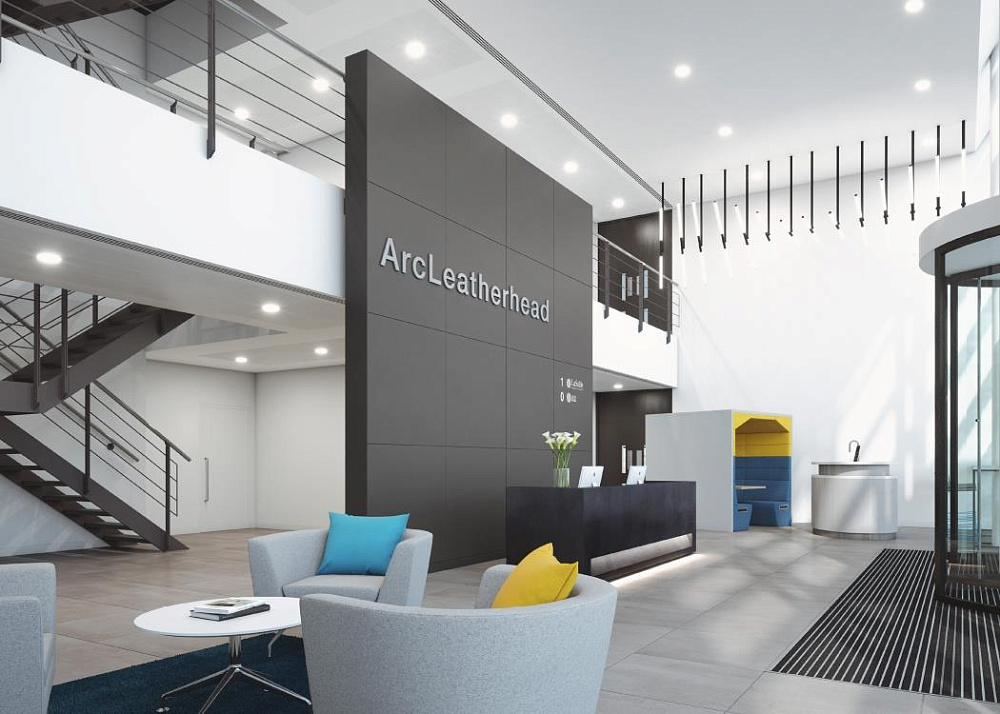Описание
The floor has two entrances from the main reception and can be subdivided to meet a range of size requirements from 7,466 sq ft.
The floor plan indicates sub-division options of 7,466 sq ft, 8,362 sq ft and 9,324 sq ft, all with direct access to the landscaped courtyard amenity area.
The floor plan indicates sub-division options of 7,466 sq ft, 8,362 sq ft and 9,324 sq ft, all with direct access to the landscaped courtyard amenity area.
Характеристики
| Страна | Великобритания |
| Общая площадь,м² | 1598.8 |
- Комментарии
Загрузка комментариев...





