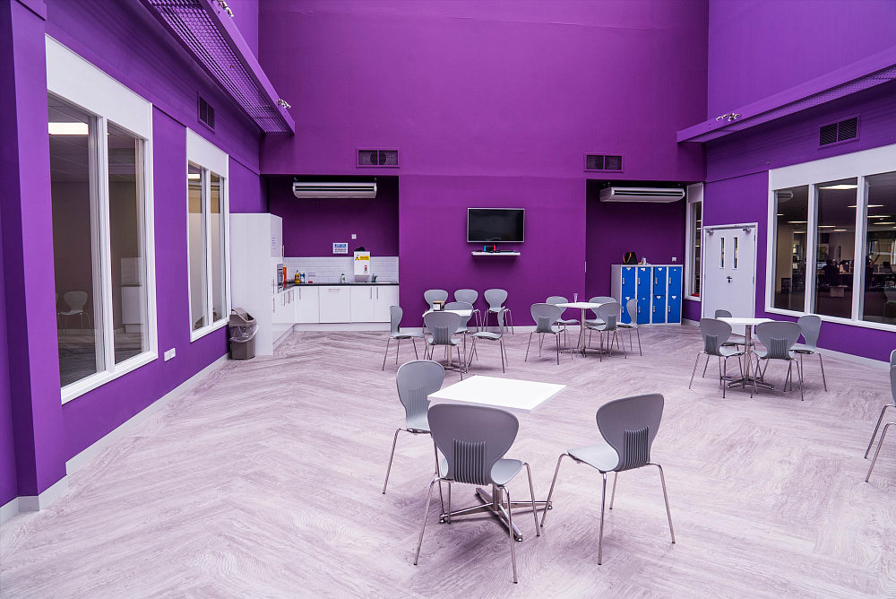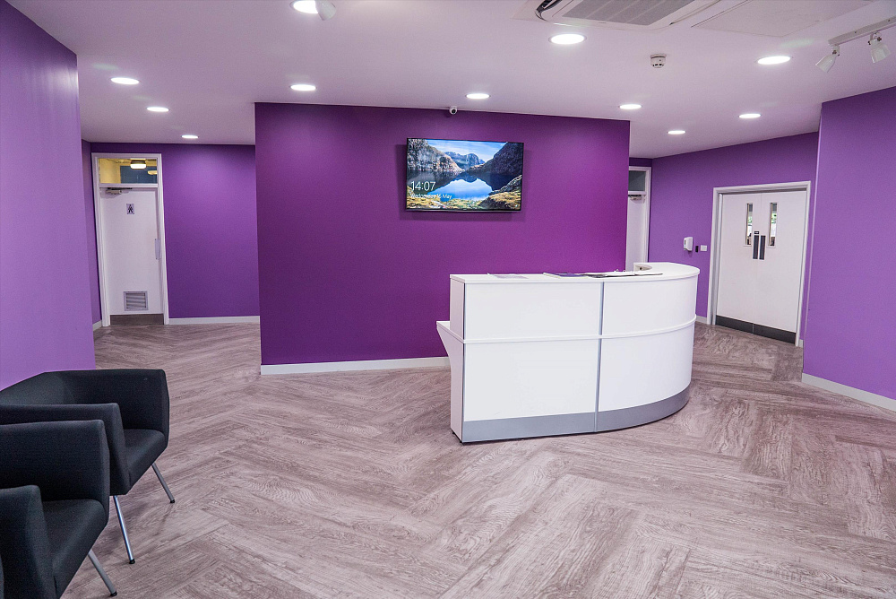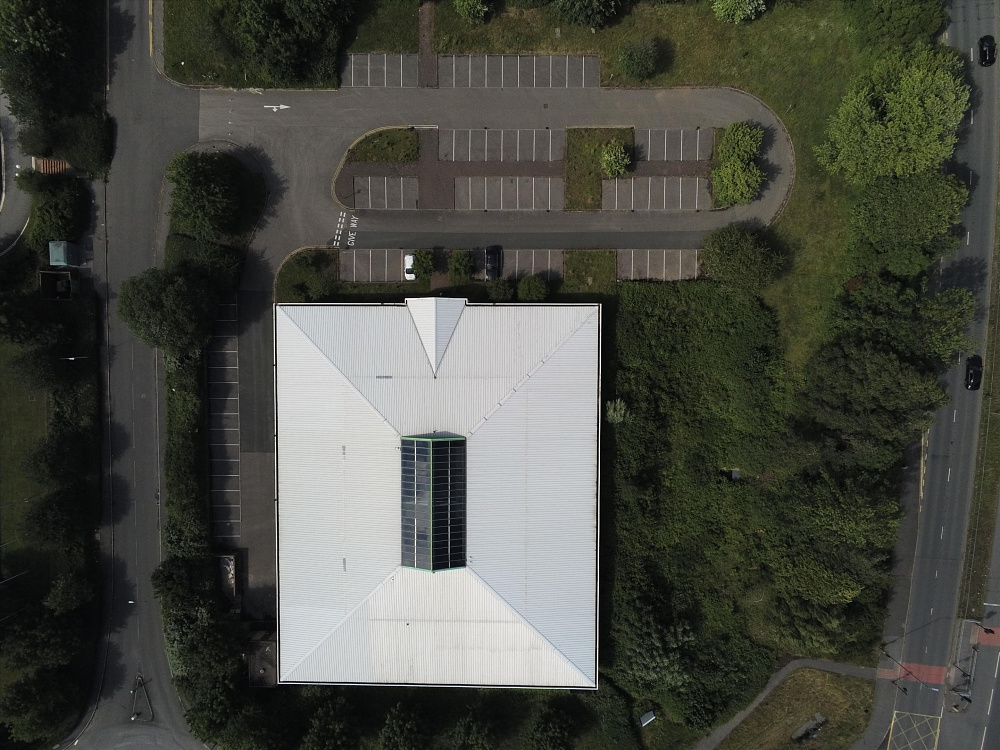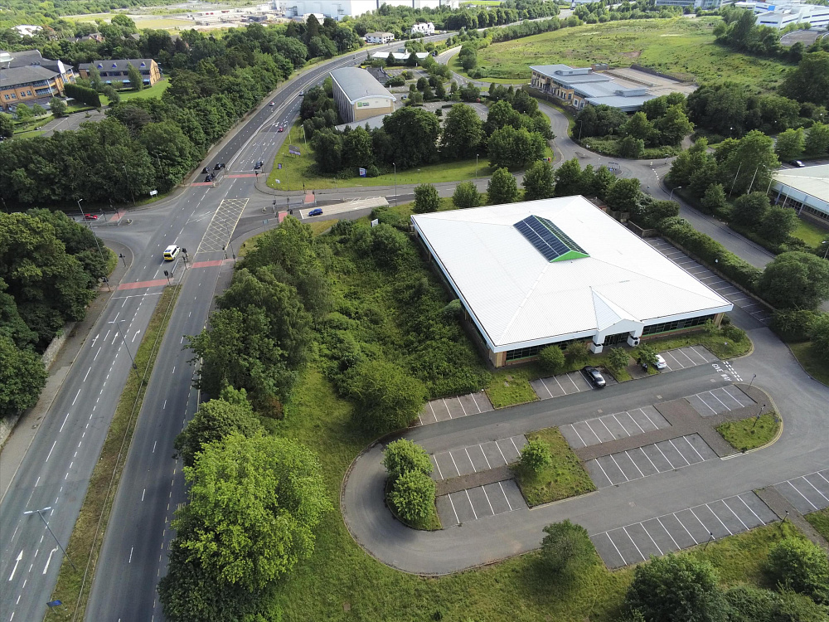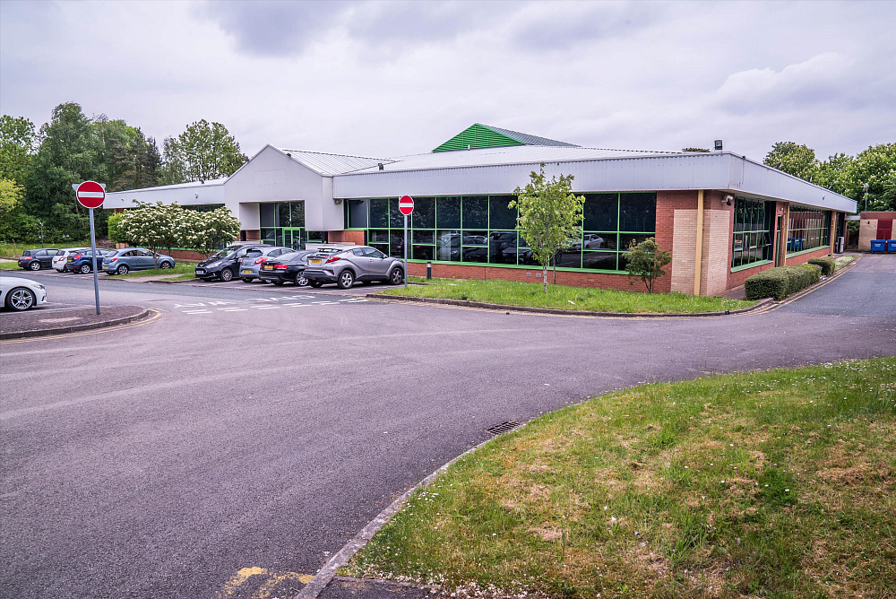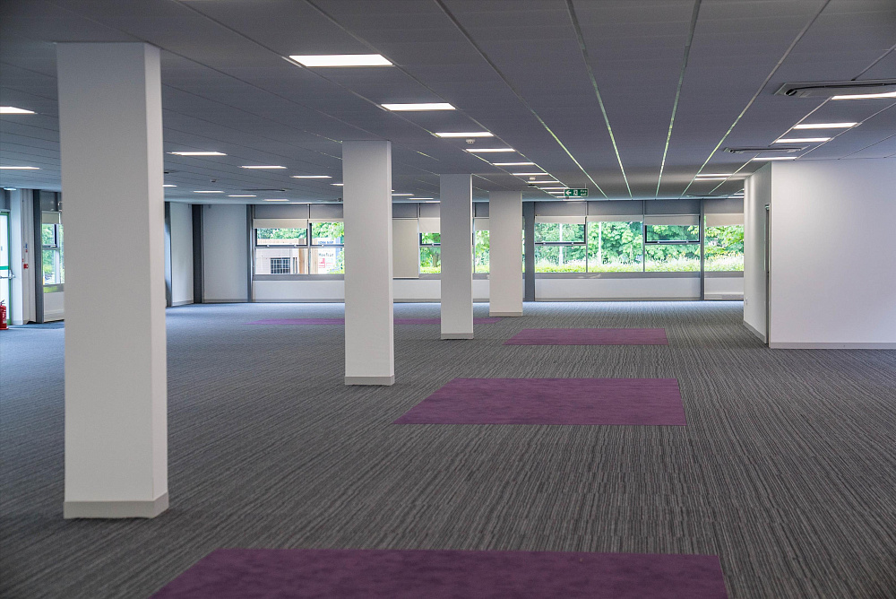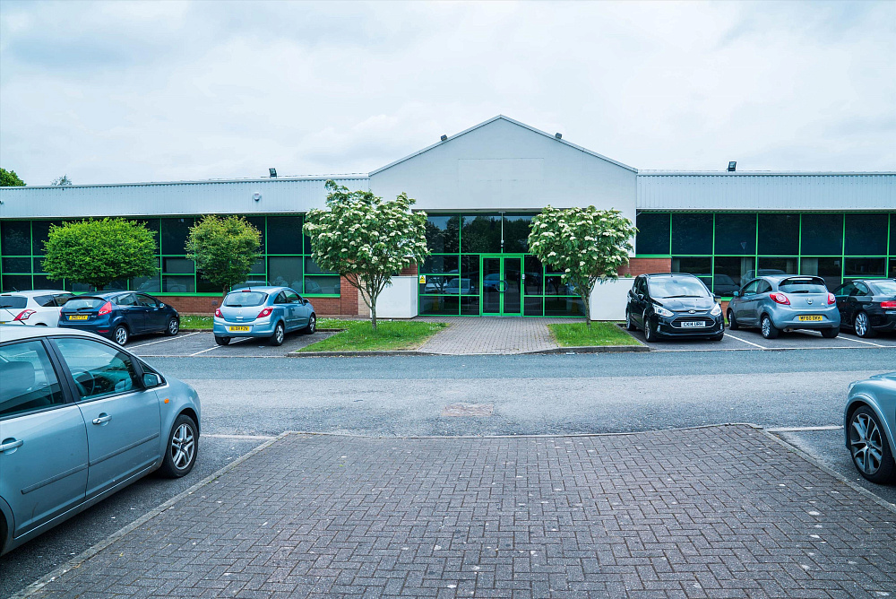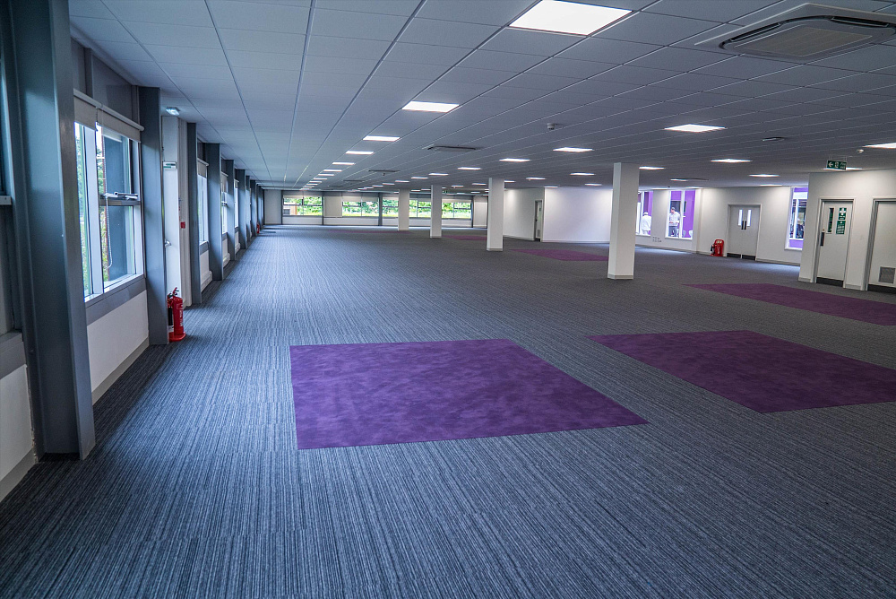Характеристики
| Страна | Великобритания |
| Общая площадь,м² | 2443.7 |
Описание
Caerleon House was constructed in the 1990’s and is of steel frame construction with brick clad elevations. The property comprises a single storey building and benefits from a carpeted solid floor, suspended ceilings, air conditioning, male, female and disabled toilets and serviced car parking spaces surrounded by soft landscaping.
The floor plate is laid out around a central atrium that provides excellent natural light and opportunities to subdivide. The accommodation is predominantly open plan with some partitioning with cellular meeting rooms that can be removed.
The floor plate is laid out around a central atrium that provides excellent natural light and opportunities to subdivide. The accommodation is predominantly open plan with some partitioning with cellular meeting rooms that can be removed.
Характеристики
| Страна | Великобритания |
| Общая площадь,м² | 2443.7 |
- Комментарии
Загрузка комментариев...
