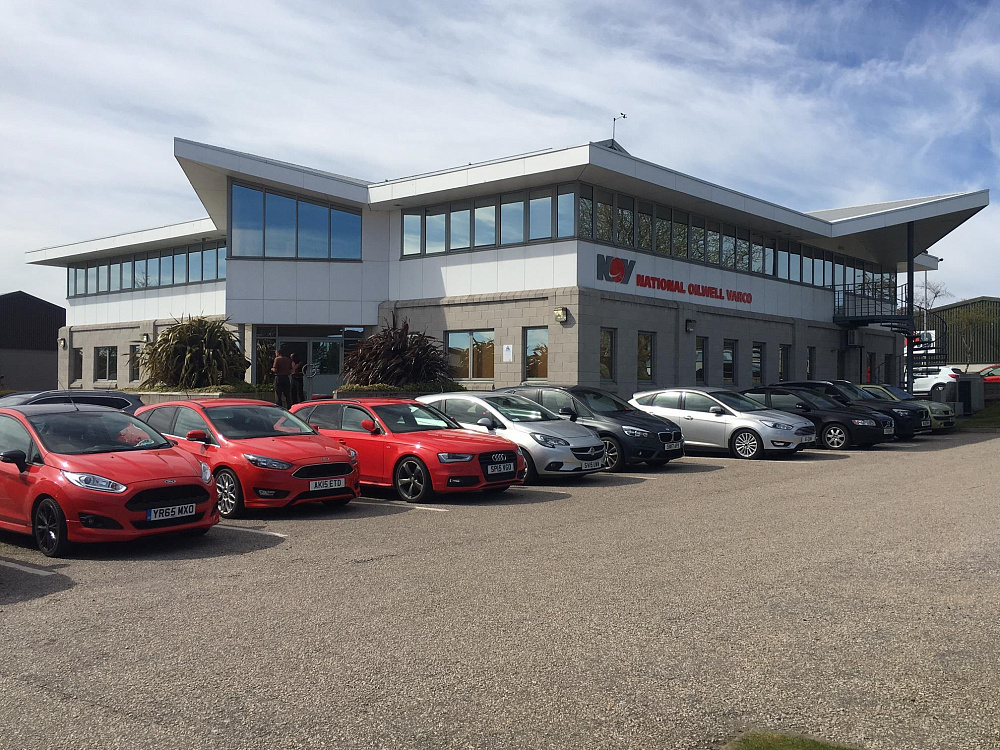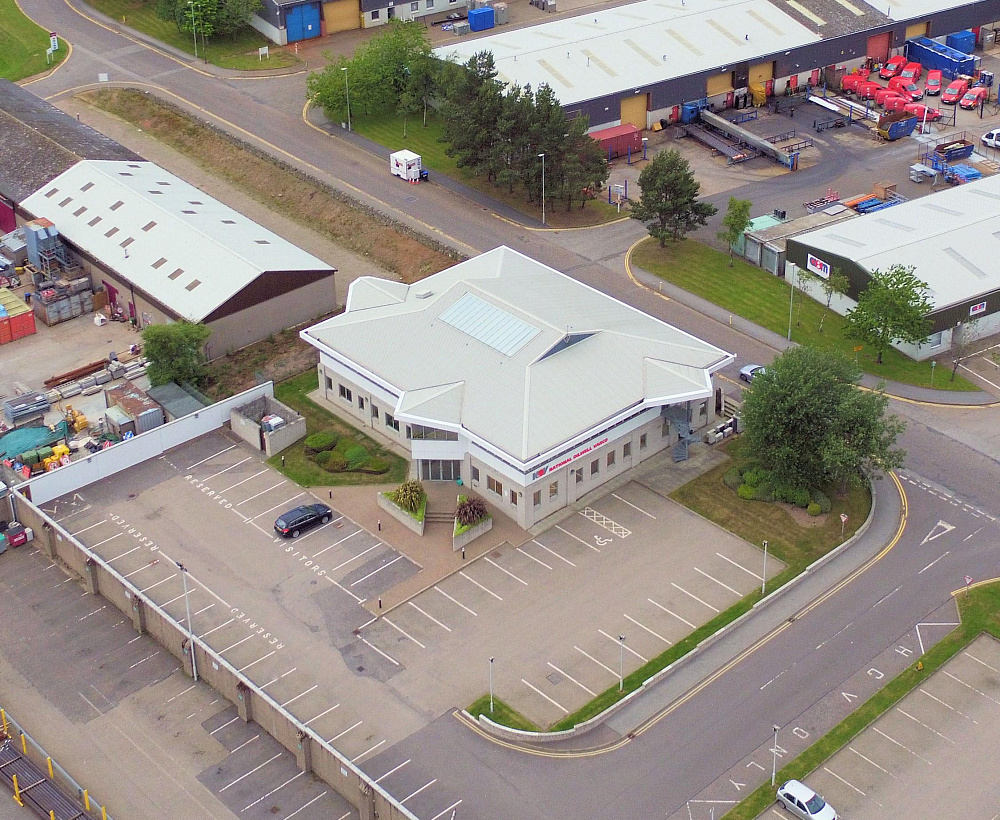Характеристики
| Страна | Великобритания |
| Общая площадь,м² | 967.0 |
Описание
Enterprise House is a two storey detached pavilion of steel frame construction. The ground floor walls are blockwork incorporating double glazed windows. The first floor is metal clad with glazed curtain walling above.
Internally, the office benefits from raised access floors and comfort cooling throughout. There is a centrally located lift and each floor has toilet and kitchen facilities. The ground floor includes a reception area and entrance vestibule. Around the perimeter of each floor, plasterboard and glazed partitions have formed a number of private executive offices and meeting rooms, with the central areas offering open plan office space.
There are 88 on site car parking spaces.
Internally, the office benefits from raised access floors and comfort cooling throughout. There is a centrally located lift and each floor has toilet and kitchen facilities. The ground floor includes a reception area and entrance vestibule. Around the perimeter of each floor, plasterboard and glazed partitions have formed a number of private executive offices and meeting rooms, with the central areas offering open plan office space.
There are 88 on site car parking spaces.
Характеристики
| Страна | Великобритания |
| Общая площадь,м² | 967.0 |
- Комментарии
Загрузка комментариев...



