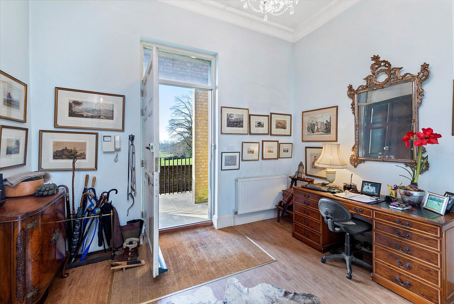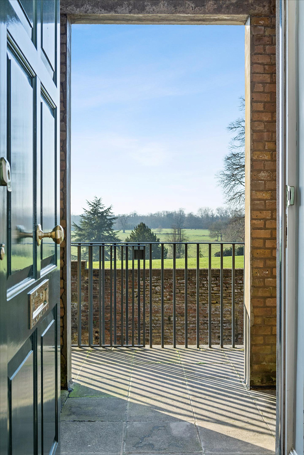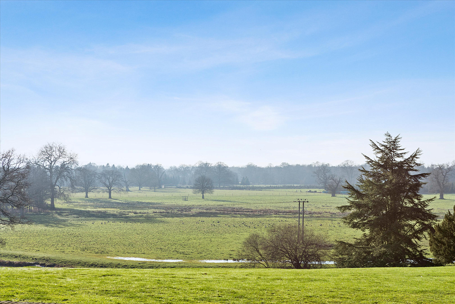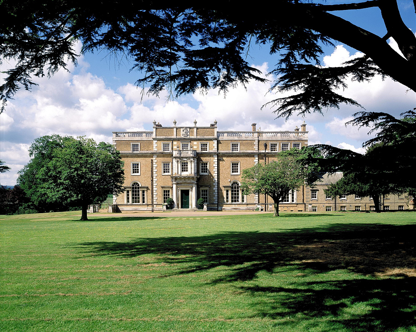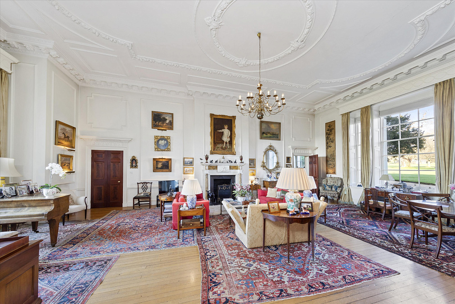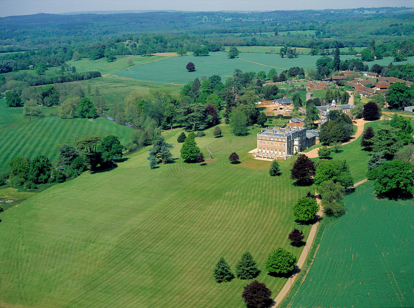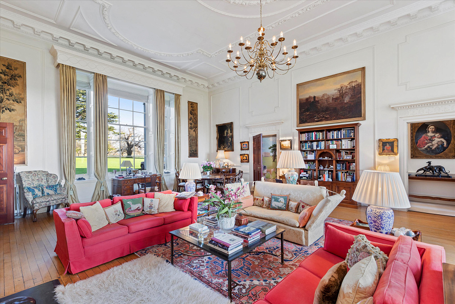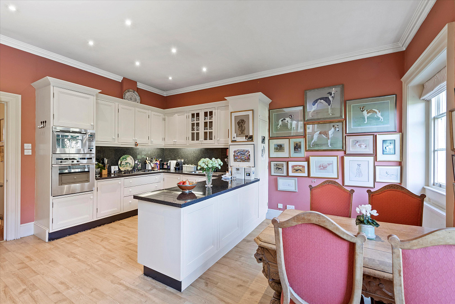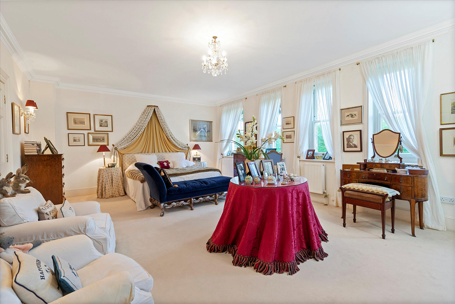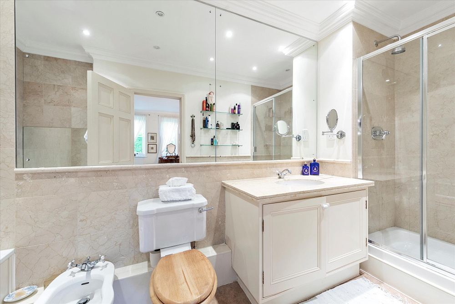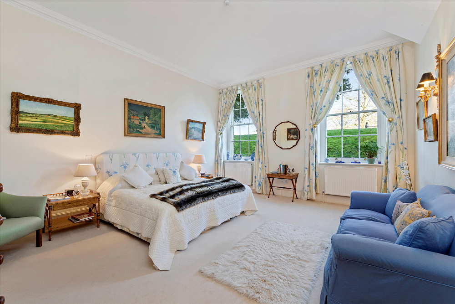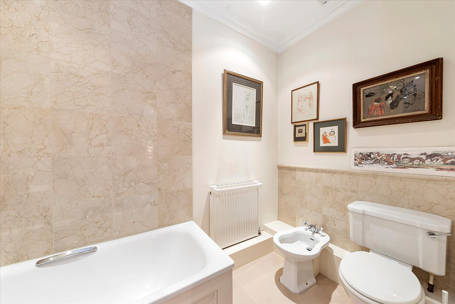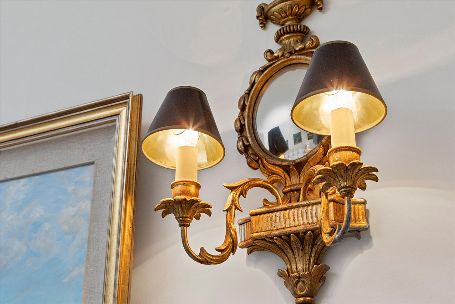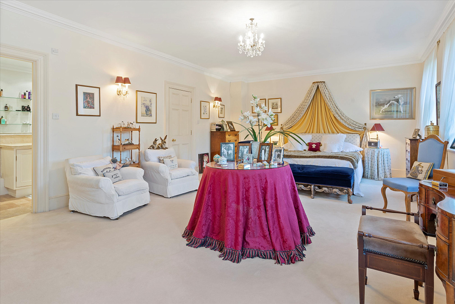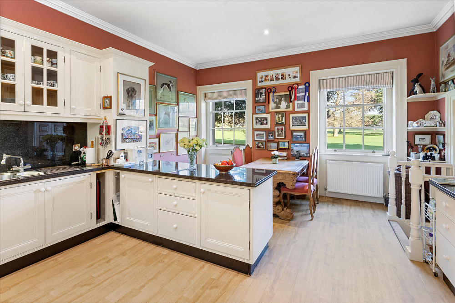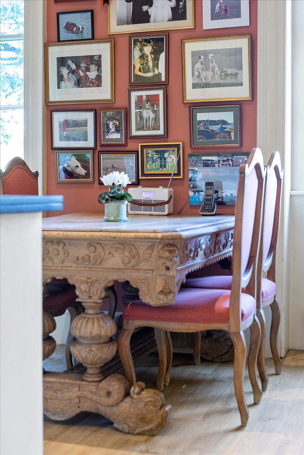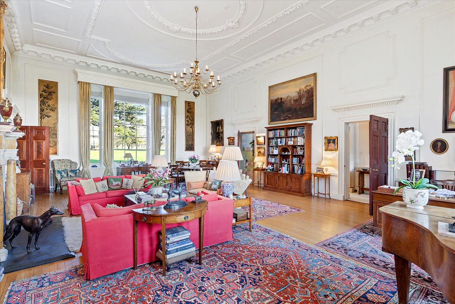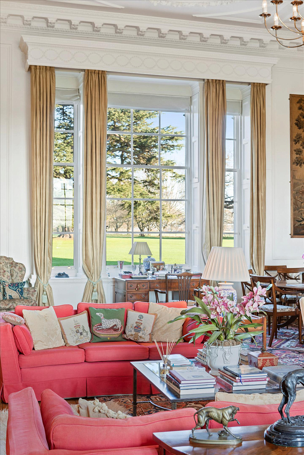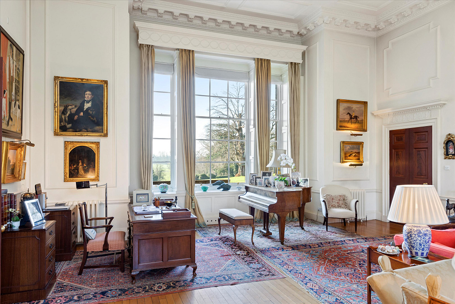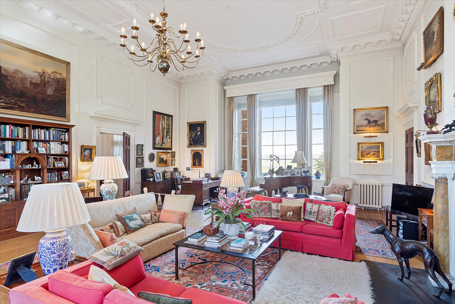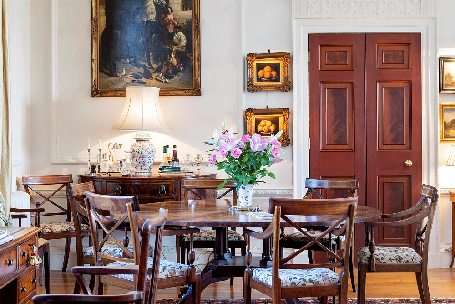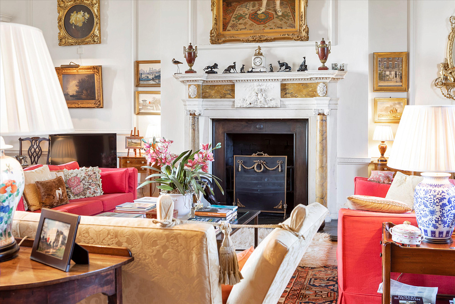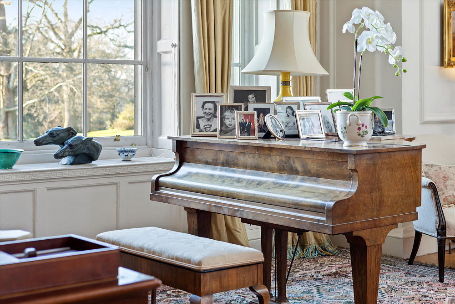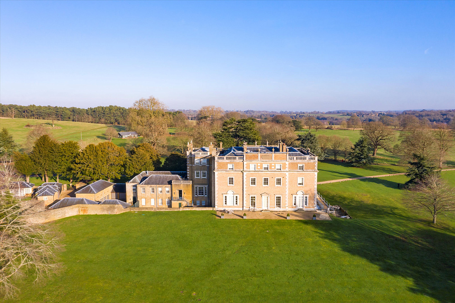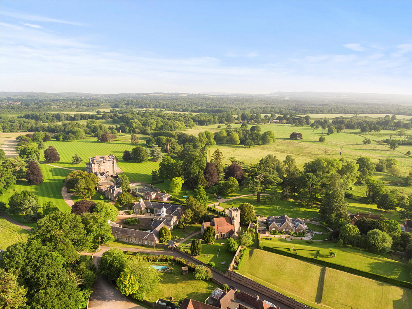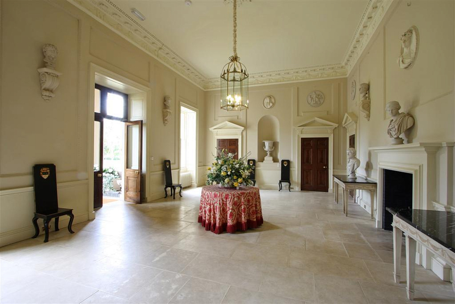Характеристики
| Страна | Великобритания |
| Тип недвижимости | Квартира |
| Общая площадь,м² | 309.7 |
Все характеристики
Описание
This apartment is on the raised ground and lower ground floor and benefits from plenty of natural light. One of the key rooms is the sensational drawing room, which was the original ballroom and offers spectacular ceiling heights with ornate detailing, two substantial sash windows looking over the park and cricket pitch and a highly detailed marble mantelpiece. On the same floor is a well-appointed kitchen/breakfast room with views to the front. On the lower ground floor are three double bedrooms all with en suite bathrooms.
The mansion was originally designed and built by Sir William Chambers, who was the architect to King George III and amongst whose public commissions was Somerset House, London. Sir William Chambers’ instructions came from the Third Viscount Midleton and he commenced the design for the mansion in 1763. It is believed that the works were completed in 1767. The estate remained in the Midleton family for nearly 200 years and in 1947, a charitable trust acquired it for residential and educational purposes. In 1989, fire damaged part of the mansion, however, with the advice and assistance of English Heritage, the house was restored to create 9 sensational wings and apartments.
The park is only available to the residents of the mansion house and extends to approximately 19 acres leading down to the River Wey, which meanders through the estate. Lancelot 'Capability' Brown landscaped the park in 1762-3, and many fine trees remain from this time. Particularly notable are the Lebanon Cedars. According to 'A History of the County of Surrey' published in 1911, the park and grounds at Peper Harow contained some fine timber at that time, notably the Cedars of Lebanon, which were put in as seedlings from pots in 1735.
The property has a garage and carport.
The remainder of a 999 year lease from 24th June 1998 plus a share of the freehold in the Residents Management Company.
The mansion was originally designed and built by Sir William Chambers, who was the architect to King George III and amongst whose public commissions was Somerset House, London. Sir William Chambers’ instructions came from the Third Viscount Midleton and he commenced the design for the mansion in 1763. It is believed that the works were completed in 1767. The estate remained in the Midleton family for nearly 200 years and in 1947, a charitable trust acquired it for residential and educational purposes. In 1989, fire damaged part of the mansion, however, with the advice and assistance of English Heritage, the house was restored to create 9 sensational wings and apartments.
The park is only available to the residents of the mansion house and extends to approximately 19 acres leading down to the River Wey, which meanders through the estate. Lancelot 'Capability' Brown landscaped the park in 1762-3, and many fine trees remain from this time. Particularly notable are the Lebanon Cedars. According to 'A History of the County of Surrey' published in 1911, the park and grounds at Peper Harow contained some fine timber at that time, notably the Cedars of Lebanon, which were put in as seedlings from pots in 1735.
The property has a garage and carport.
The remainder of a 999 year lease from 24th June 1998 plus a share of the freehold in the Residents Management Company.
Характеристики
| Страна | Великобритания |
| Тип недвижимости | Квартира |
| Общая площадь,м² | 309.7 |
| Цена, руб | 1500000 |
- Комментарии
Загрузка комментариев...
