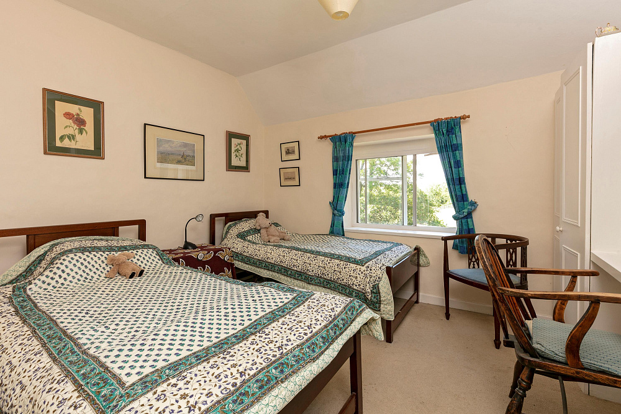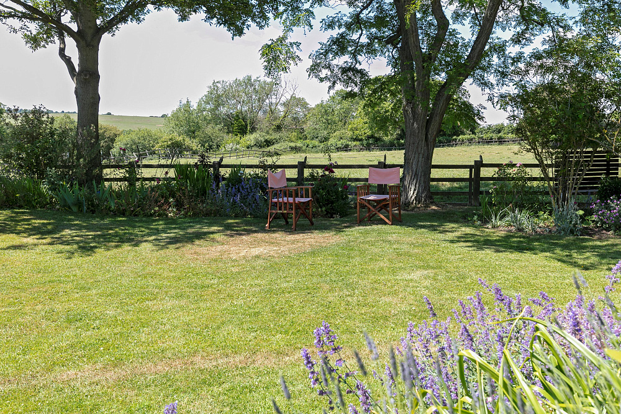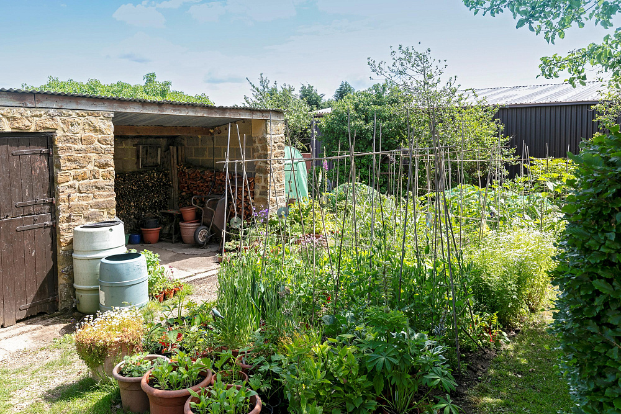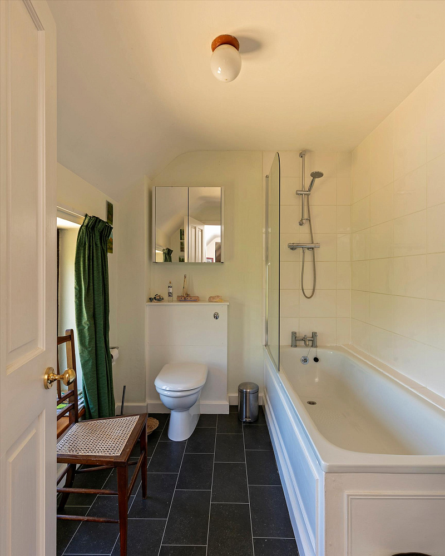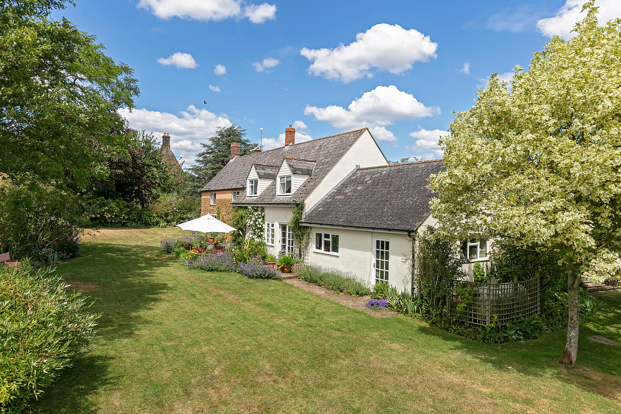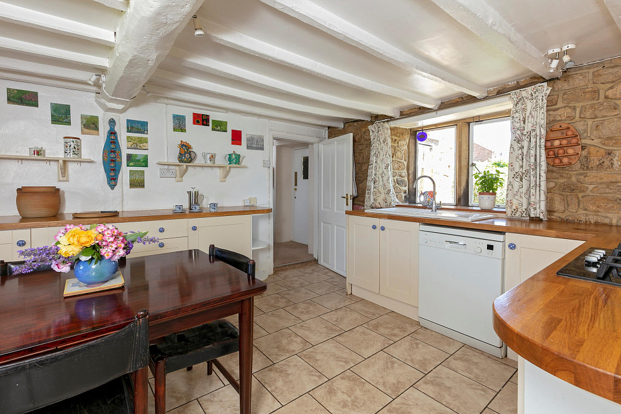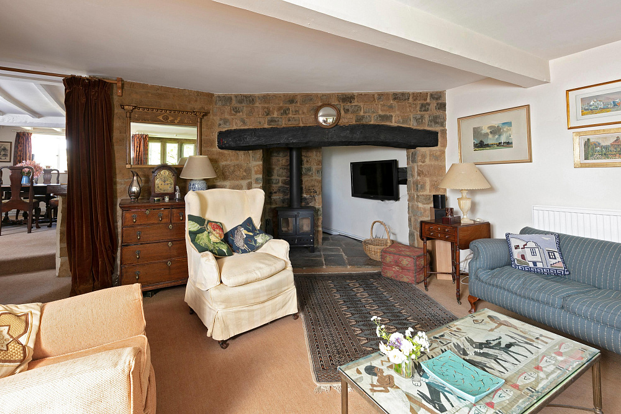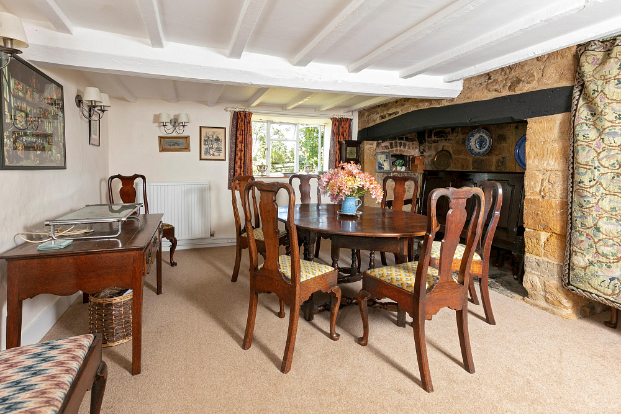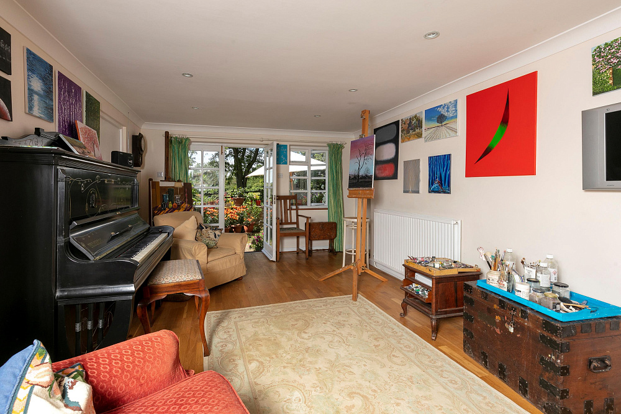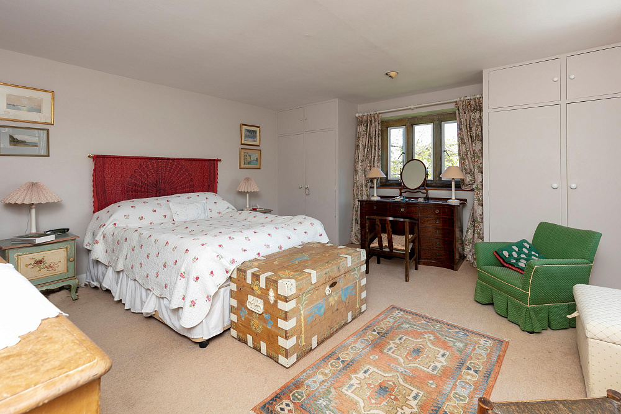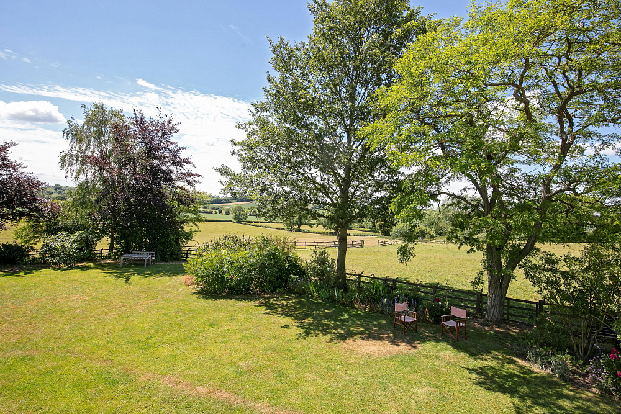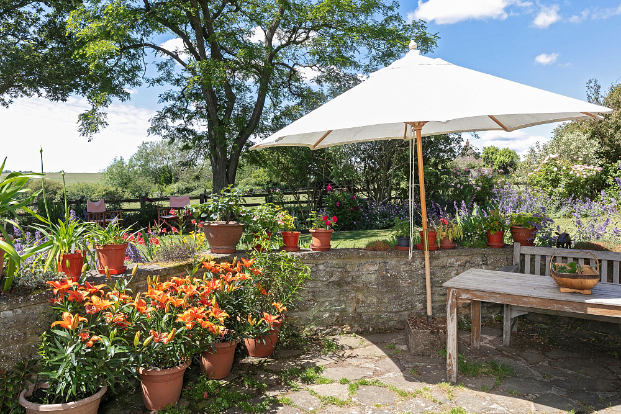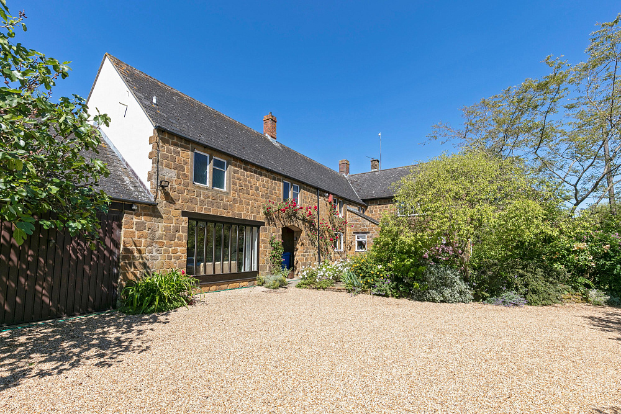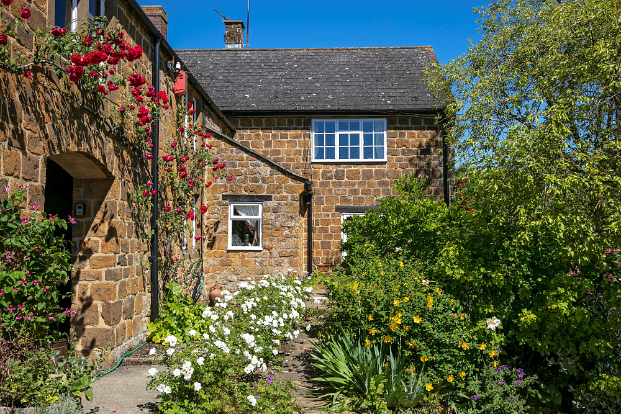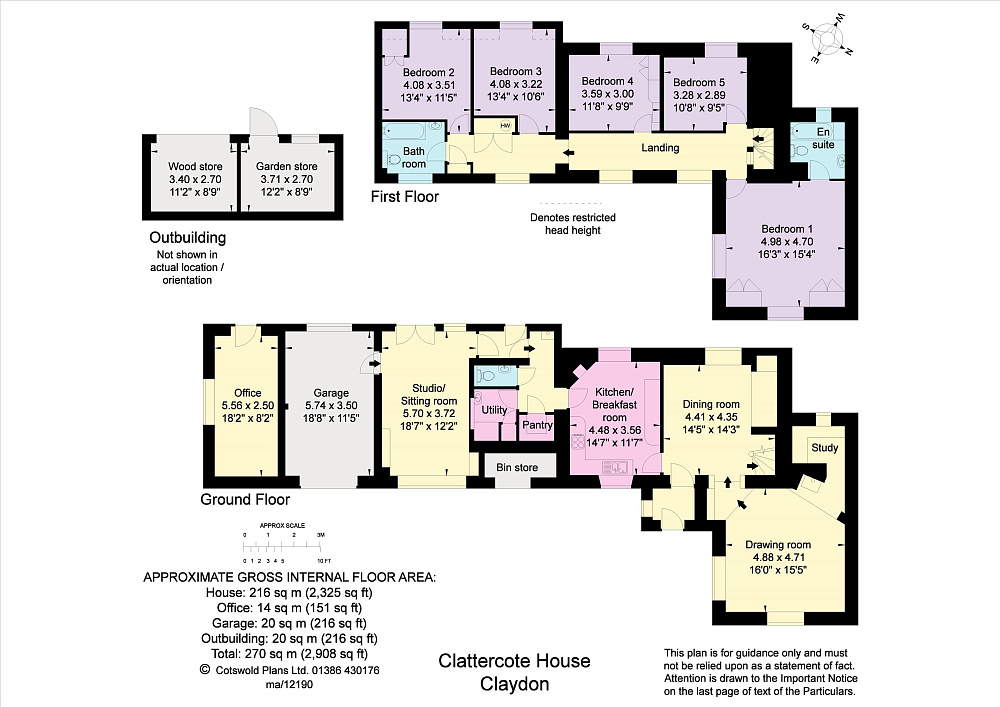Описание
Clattercote House is part stone built with thick walls with deep window sills and dates in part from the late eighteenth century, with additions in 1979. The views over the historic open agricultural landscape are a major attraction of the property. The house is full of attractive period elements, including the stone inglenook with bread oven in the dining room, ceiling and wall timbers, corner inglenook in the drawing room with woodburner and flagstone hearth, with study closet behind. There are some stone mullion windows and exposed stonework to some walls.
The accommodation is versatile in the way rooms can be used. The kitchen is the heart of the house with exposed stonework and white painted beams, kitchen units with timber worktops, built in oven and sink, plumbing for dishwasher and space for a fridge freezer. There is a laundry room, cloakroom and pantry off an adjoining lobby and back hall to the garden. A studio/ sitting room with oak strip floor and windows front and rear has French doors to the garden. Beyond the garage is an office, ideal for home working.
An open tread curved staircase rises to the wide landing, with stone mullions and exposed roof truss timber. Bedroom 1 with windows to south and east and built in wardrobes has an en suite bathroom. The other four bedrooms face west overlooking the view and garden, two with built in cupboards, and are served by a family bathroom.
Approached through a pair of 5 bar gates to the gravel parking area in front of the house. The gardens are most attractive, with lawns, and a wide range of interesting shrubs, roses and plants, fine maturing trees, including a Judas Tree, Hoheira, cherry, crab apple, mature apple tree and fig. There are purple and variegated maples, oak and copper beech. Paved patio and lavender border, arbour and a vegetable garden with soft fruit, behind a beech hedge. An outbuilding provides a garden store and wood shed.
Call us for a virtual tour of the house.
The accommodation is versatile in the way rooms can be used. The kitchen is the heart of the house with exposed stonework and white painted beams, kitchen units with timber worktops, built in oven and sink, plumbing for dishwasher and space for a fridge freezer. There is a laundry room, cloakroom and pantry off an adjoining lobby and back hall to the garden. A studio/ sitting room with oak strip floor and windows front and rear has French doors to the garden. Beyond the garage is an office, ideal for home working.
An open tread curved staircase rises to the wide landing, with stone mullions and exposed roof truss timber. Bedroom 1 with windows to south and east and built in wardrobes has an en suite bathroom. The other four bedrooms face west overlooking the view and garden, two with built in cupboards, and are served by a family bathroom.
Approached through a pair of 5 bar gates to the gravel parking area in front of the house. The gardens are most attractive, with lawns, and a wide range of interesting shrubs, roses and plants, fine maturing trees, including a Judas Tree, Hoheira, cherry, crab apple, mature apple tree and fig. There are purple and variegated maples, oak and copper beech. Paved patio and lavender border, arbour and a vegetable garden with soft fruit, behind a beech hedge. An outbuilding provides a garden store and wood shed.
Call us for a virtual tour of the house.
Характеристики
| Страна | Великобритания |
| Тип недвижимости | Вилла |
| Общая площадь,м² | 270.2 |
| Цена, руб | 750000 |
- Комментарии
Загрузка комментариев...
