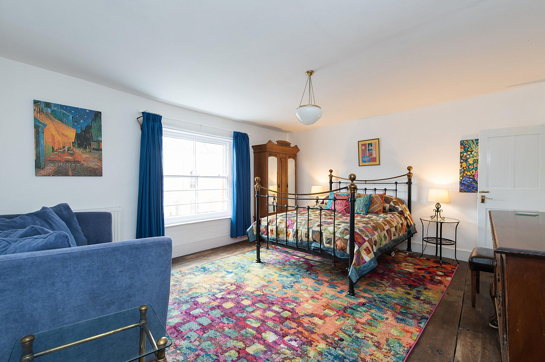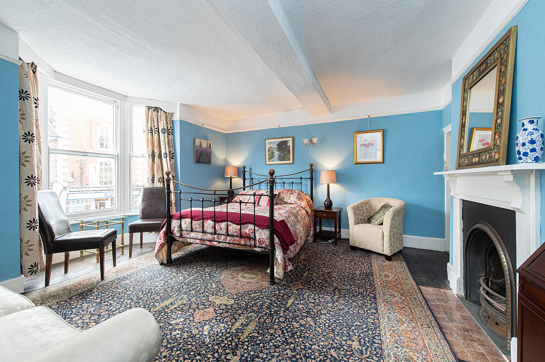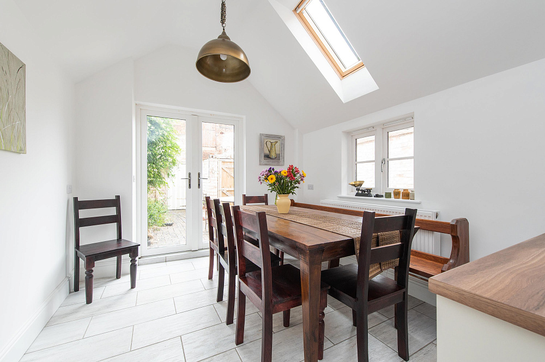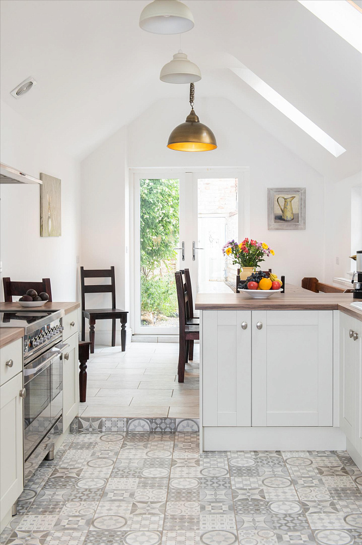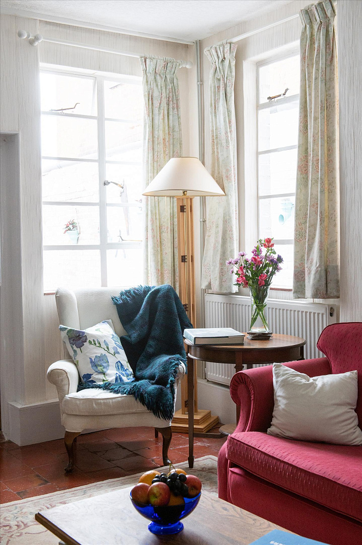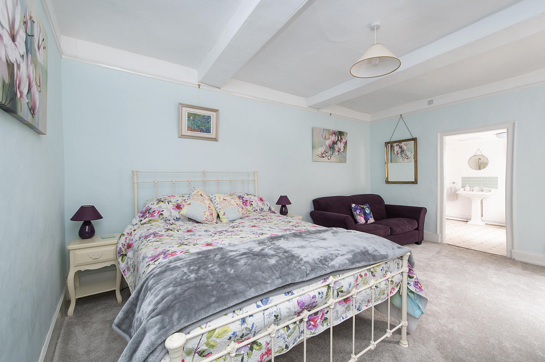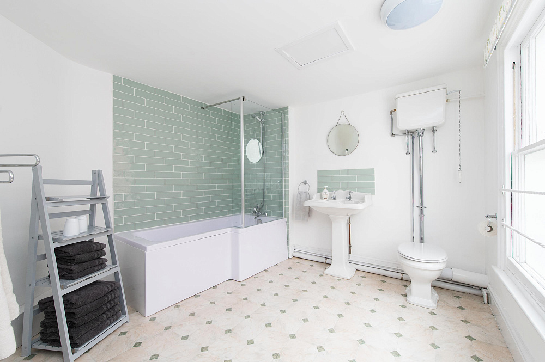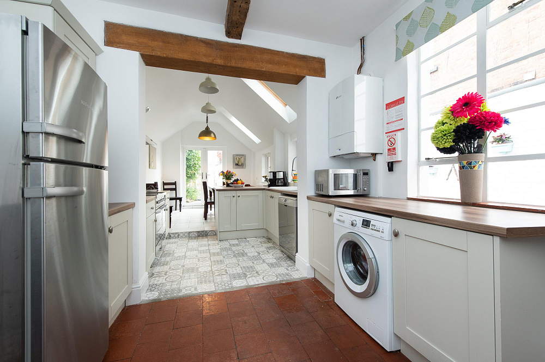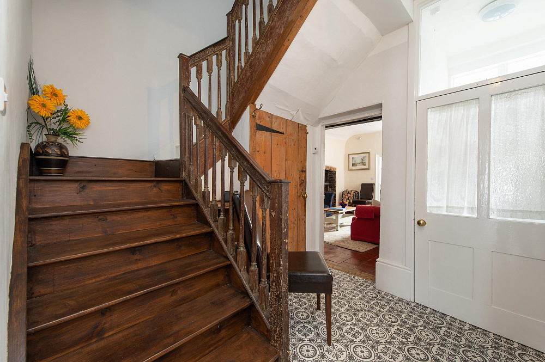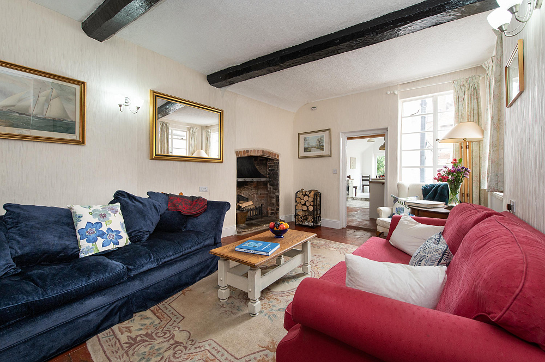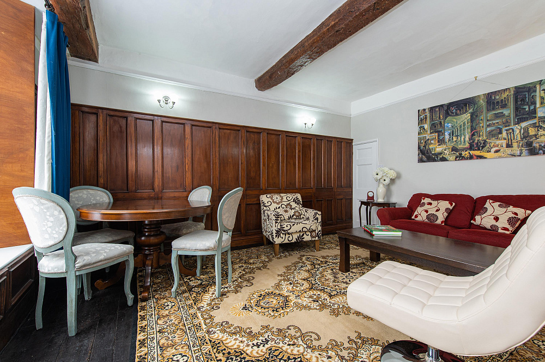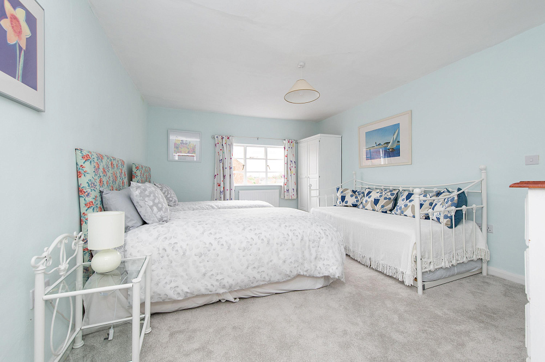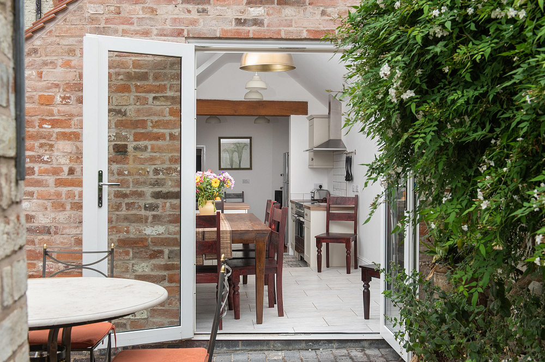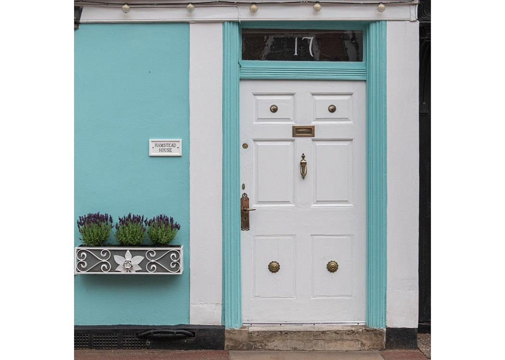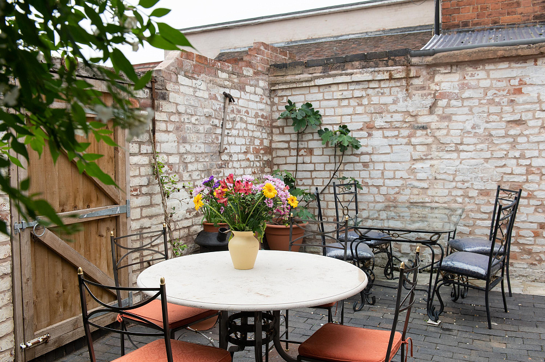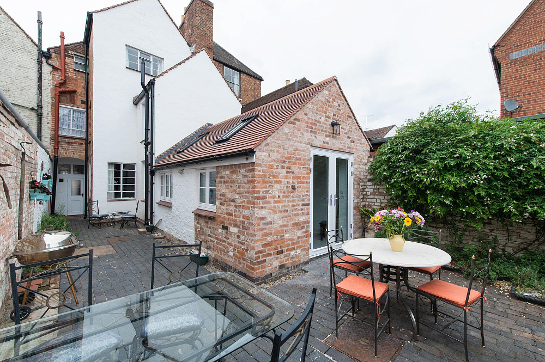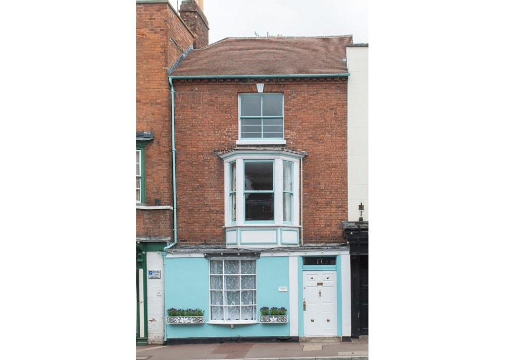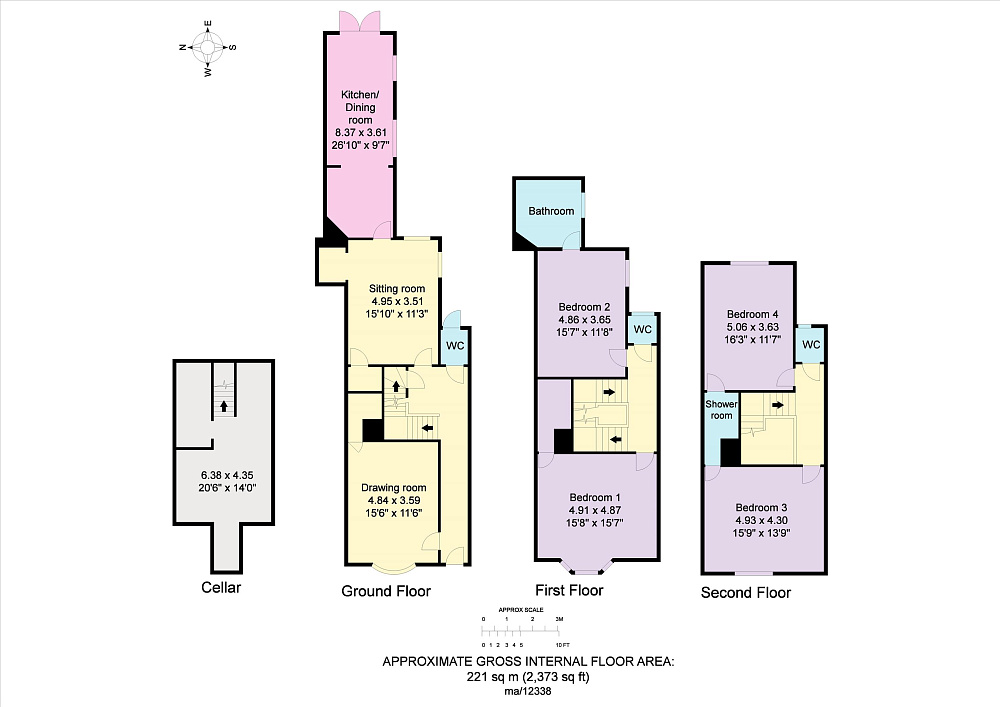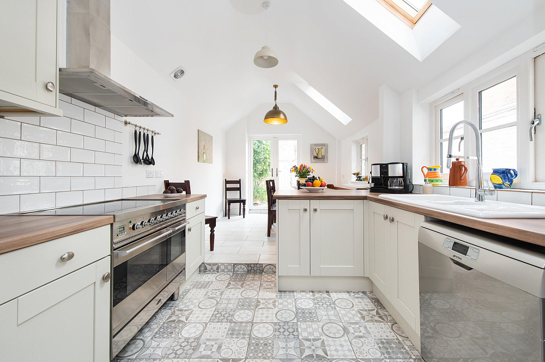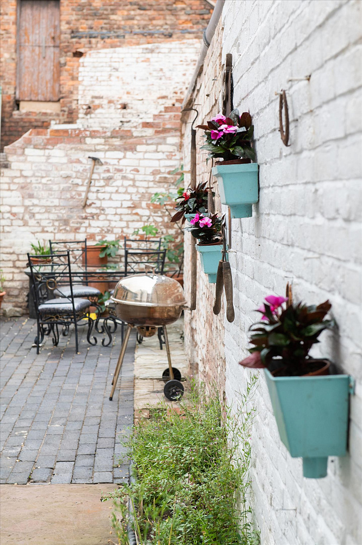Описание
Hamstead House is a deceptively spacious Grade II listed town house with late 18th century origins and offers period character combined with modern living space. It has been renovated by the current owners to a very high standard and offers well-presented accommodation including a re-fitted kitchen and re-fitted bathrooms/cloakrooms.
The living space is arranged over three floors and also includes a cellar providing useful storage space. Original features include high ceilings, traditional fireplaces, original floorboards, quarry tiled flooring, wide skirting boards, picture rails and exposed beams. The front door opens to an entrance hall with painted wood panelling.
At the front of the house is the drawing room with a bay window including a window seat and oak panelling to one wall. Subject to obtaining the relevant planning consents, this room offers potential to be used as a professional office or retail space. At the end of the entrance hall are doors to a cloakroom and a sitting room with a door to a pantry cupboard and the focal point being the traditional inglenook fireplace with a stone hearth.
The modern, light and airy re-fitted kitchen/dining room has a part vaulted ceiling with French glazed doors opening to the rear courtyard. The fitted kitchen includes a Britannia electric range cooker and space for a washer dryer, tall fridge freezer and dishwasher
An impressive wide, traditional turning staircase rises to the first floor landing off which are two double bedrooms, a cloakroom and a large stylish bathroom which includes a bath with a shower attachment over. The magnificent staircase continues to the second floor landing where there is a further cloakroom and two double bedrooms served by a Jack & Jill shower room with a corner shower including rainfall and handheld shower heads.
There is a private east and south facing L-shaped courtyard, with planted flowerbeds, offering the perfect spot for al fresco dining and enjoying the all-day sunshine. There is a gate providing access to London Lane.
The living space is arranged over three floors and also includes a cellar providing useful storage space. Original features include high ceilings, traditional fireplaces, original floorboards, quarry tiled flooring, wide skirting boards, picture rails and exposed beams. The front door opens to an entrance hall with painted wood panelling.
At the front of the house is the drawing room with a bay window including a window seat and oak panelling to one wall. Subject to obtaining the relevant planning consents, this room offers potential to be used as a professional office or retail space. At the end of the entrance hall are doors to a cloakroom and a sitting room with a door to a pantry cupboard and the focal point being the traditional inglenook fireplace with a stone hearth.
The modern, light and airy re-fitted kitchen/dining room has a part vaulted ceiling with French glazed doors opening to the rear courtyard. The fitted kitchen includes a Britannia electric range cooker and space for a washer dryer, tall fridge freezer and dishwasher
An impressive wide, traditional turning staircase rises to the first floor landing off which are two double bedrooms, a cloakroom and a large stylish bathroom which includes a bath with a shower attachment over. The magnificent staircase continues to the second floor landing where there is a further cloakroom and two double bedrooms served by a Jack & Jill shower room with a corner shower including rainfall and handheld shower heads.
There is a private east and south facing L-shaped courtyard, with planted flowerbeds, offering the perfect spot for al fresco dining and enjoying the all-day sunshine. There is a gate providing access to London Lane.
Характеристики
| Страна | Великобритания |
| Тип недвижимости | Вилла |
| Общая площадь,м² | 220.5 |
| Цена, руб | 399950 |
- Комментарии
Загрузка комментариев...
