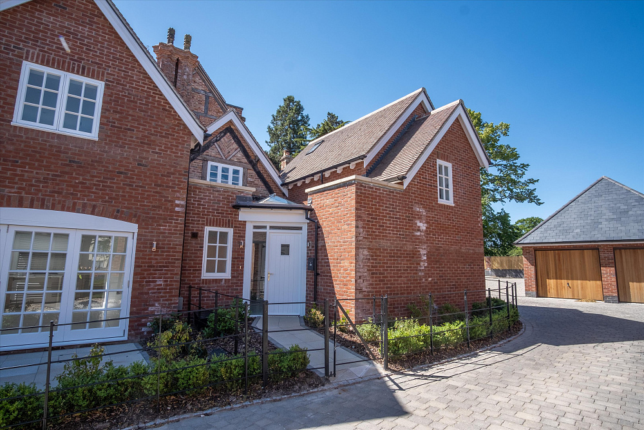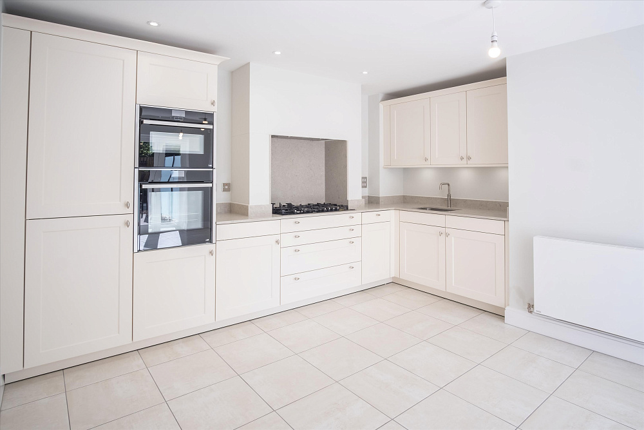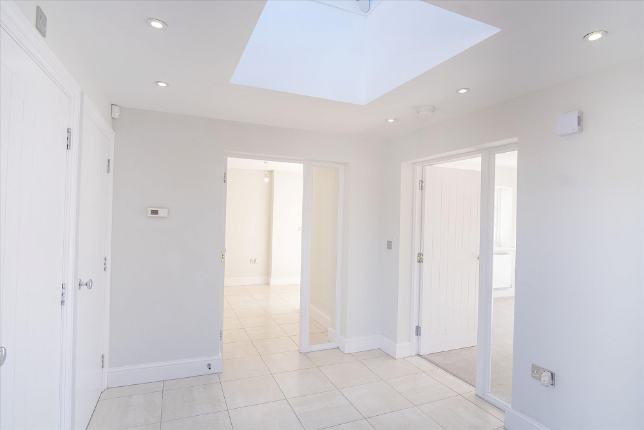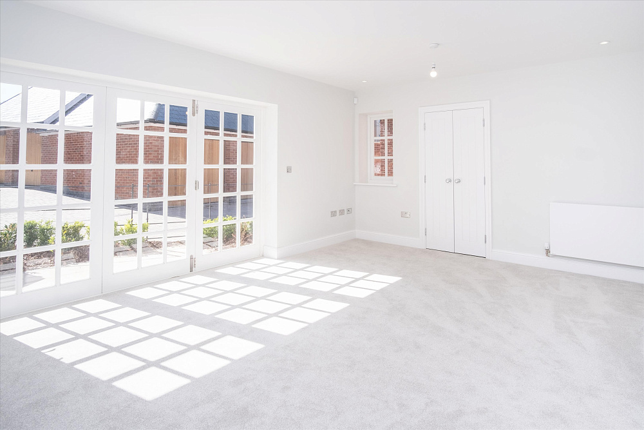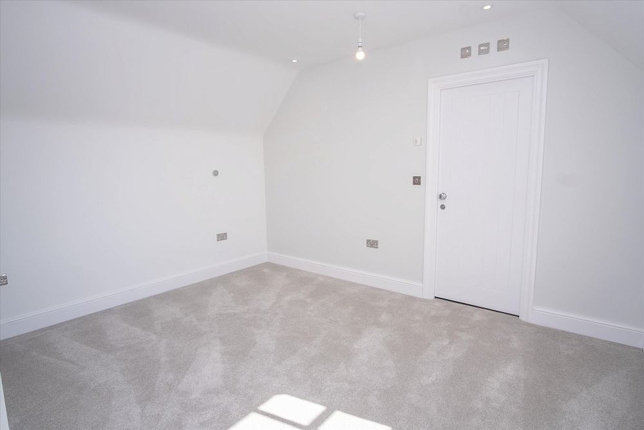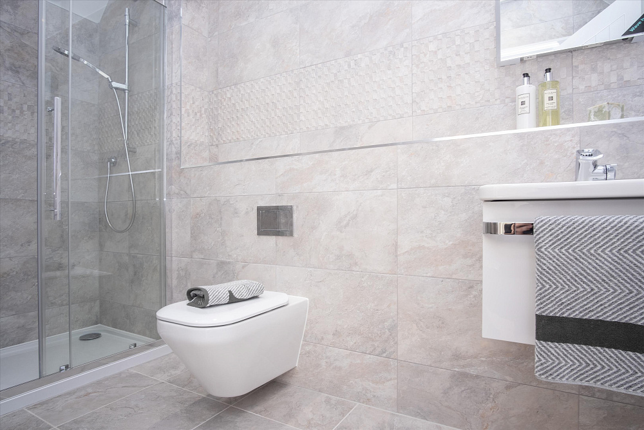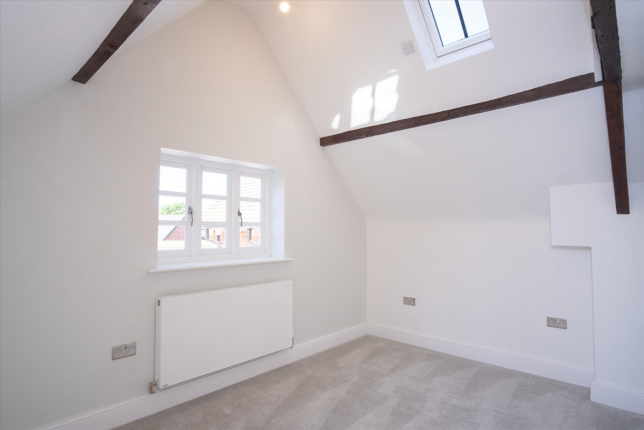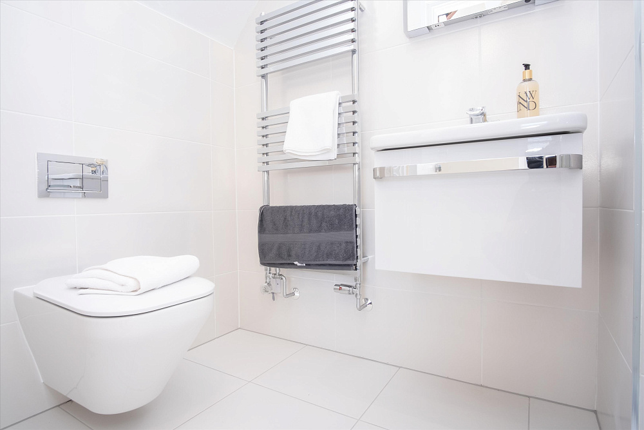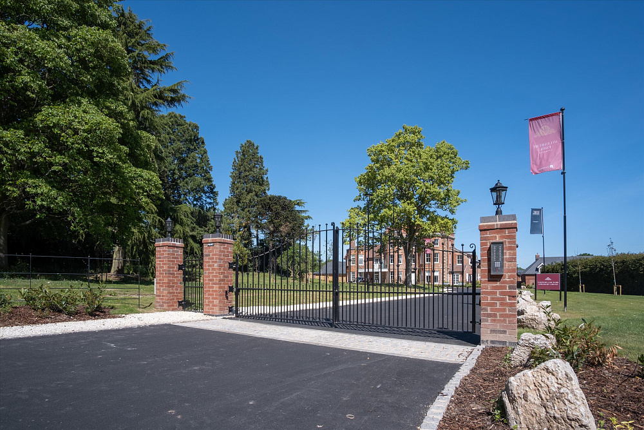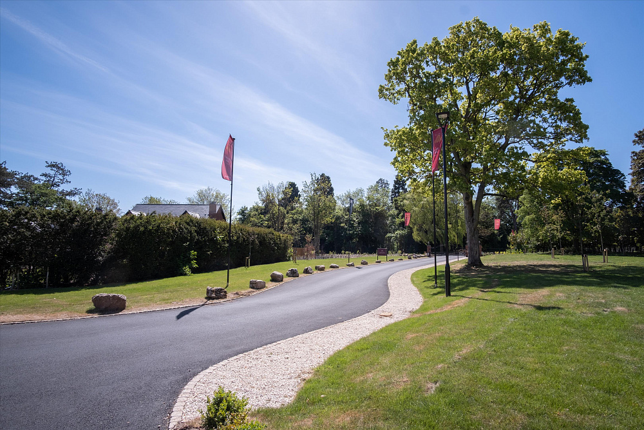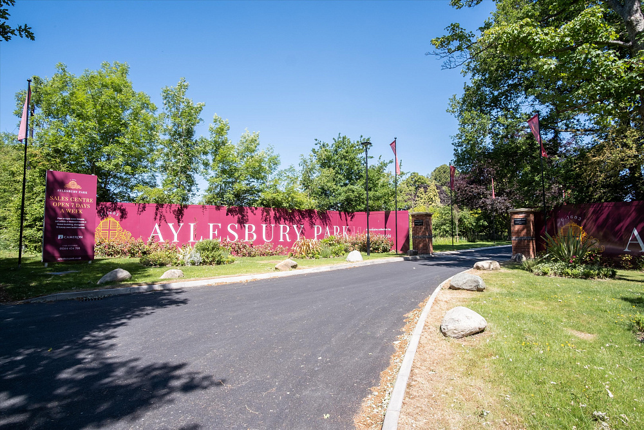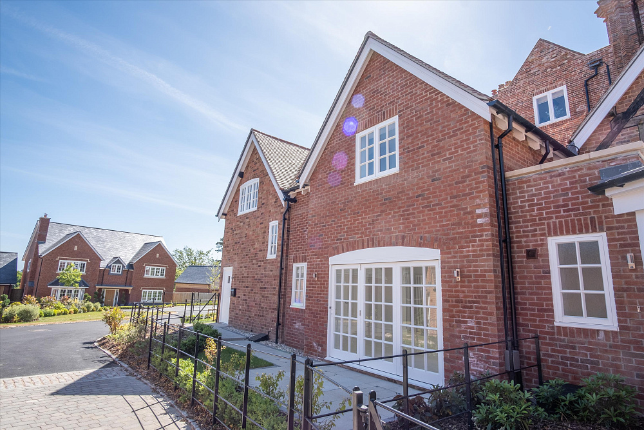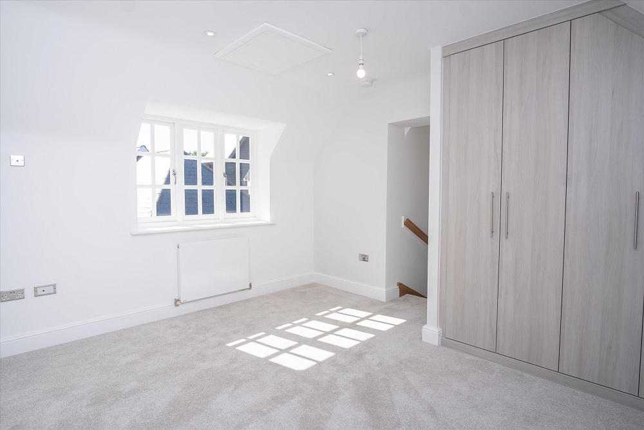Описание
Aylesbury Park, set in over 7 acres of private grounds & brought to you by Cameron Homes, offers a distinguished collection of 17 homes just a stones throw from Lapworth village and surrounded by rich Warwickshire countryside. The Manor House, dating back to the 18th century has been carefully and sympathetically restored and reinvented into five distinguished townhouses. Original period features are combined with clean, contemporary design with bespoke personal touches given to each home and felt in every room. Completing the portfolio are twelve masterfully crafted homes with distinctive architecture and unique character. With only 7 homes remaining and all ready to move into, this is an opportunity not to be missed.
Plot 3, with its two bedrooms each having their own private staircase, is a lovely light, characterful yet modern townhouse. Off the bright, spacious hallway is a good-sized living room with swathes of natural light brought in by the bi-fold french doors. There is also a good sized kitchen/diner with built-in appliances.
Access to bedroom one is via a separate staircase off the living room. The bedroom benefits from built-in wardrobes and an en-suite with bath and shower. Bedroom two, accessed via its own staircase off the kitchen, has a vaulted ceiling and exposed beams and also benefits from its own en-suite shower room.
Specification:
KITCHEN (please refer to kitchen layouts for plot specific apploances)
- Contemporary SIEMATIC units
- Luxury Quartz worktops in a selection of colours
- NEFF integrated appliances including: 5 burner gas hob, combi microwave, single built-in oven (hide & slide style), compact steam oven (plot dependent), fridge freezer or separate fridge and freezer, wine cooler, dishwasher and washer/dryer
- Quooker fusion 3 in 1 tap
WALLS & FLOORING
- Luxury Porcelanosa floor tiling to kitchen, cloaks, bathroom & en-suite floors
- Luxury wall tiling to be full height to all walls in cloaks, bathrooms and en-suites
BATHROOMS
- Sottini sanitaryware to all bathrooms & en-suites
- Concept air freestanding bath (Plot 4 bedroom only)
- HiB 'Connect' range of Bluetooth & illuminated heated mirrors with integrated shaver socket (all bathrooms & en-suites)
- Aqualisa Midas 110 shower column mixer with adjustable head & fixed drencher to all other en-suites
- 'Oxfordshire' chrome towel radiators to cloaks, en-suites & Bathrooms
BEDROOMS
- Fitted wardrobes with hinged doors to master & bedroom 2 by Gooding Group with option to include in other bedrooms (choice of finish & profiles)
SOCKETS & SWITCHES
- Polished chrome finish to all sockets & switches throughout
RADIATORS
- Victorian cast iron effect to all ground floor living rooms, dining rooms, halls, kitchens & selected bedrooms
- Myson plan compact radiators to all other areas
*Due to the nature of this refurbishment please refer to sales advisors for details on the internal doors, ironmongery, skirting & architrave detail*
Plot 3, with its two bedrooms each having their own private staircase, is a lovely light, characterful yet modern townhouse. Off the bright, spacious hallway is a good-sized living room with swathes of natural light brought in by the bi-fold french doors. There is also a good sized kitchen/diner with built-in appliances.
Access to bedroom one is via a separate staircase off the living room. The bedroom benefits from built-in wardrobes and an en-suite with bath and shower. Bedroom two, accessed via its own staircase off the kitchen, has a vaulted ceiling and exposed beams and also benefits from its own en-suite shower room.
Specification:
KITCHEN (please refer to kitchen layouts for plot specific apploances)
- Contemporary SIEMATIC units
- Luxury Quartz worktops in a selection of colours
- NEFF integrated appliances including: 5 burner gas hob, combi microwave, single built-in oven (hide & slide style), compact steam oven (plot dependent), fridge freezer or separate fridge and freezer, wine cooler, dishwasher and washer/dryer
- Quooker fusion 3 in 1 tap
WALLS & FLOORING
- Luxury Porcelanosa floor tiling to kitchen, cloaks, bathroom & en-suite floors
- Luxury wall tiling to be full height to all walls in cloaks, bathrooms and en-suites
BATHROOMS
- Sottini sanitaryware to all bathrooms & en-suites
- Concept air freestanding bath (Plot 4 bedroom only)
- HiB 'Connect' range of Bluetooth & illuminated heated mirrors with integrated shaver socket (all bathrooms & en-suites)
- Aqualisa Midas 110 shower column mixer with adjustable head & fixed drencher to all other en-suites
- 'Oxfordshire' chrome towel radiators to cloaks, en-suites & Bathrooms
BEDROOMS
- Fitted wardrobes with hinged doors to master & bedroom 2 by Gooding Group with option to include in other bedrooms (choice of finish & profiles)
SOCKETS & SWITCHES
- Polished chrome finish to all sockets & switches throughout
RADIATORS
- Victorian cast iron effect to all ground floor living rooms, dining rooms, halls, kitchens & selected bedrooms
- Myson plan compact radiators to all other areas
*Due to the nature of this refurbishment please refer to sales advisors for details on the internal doors, ironmongery, skirting & architrave detail*
Характеристики
| Страна | Великобритания |
| Тип недвижимости | Вилла |
| Общая площадь,м² | 113.7 |
| Цена, руб | 499950 |
- Комментарии
Загрузка комментариев...
