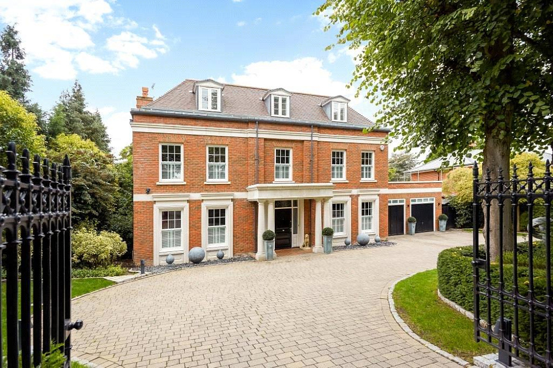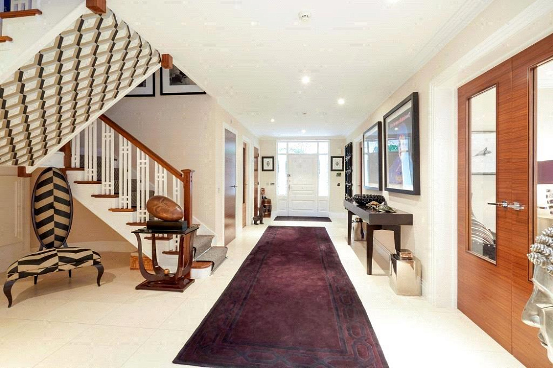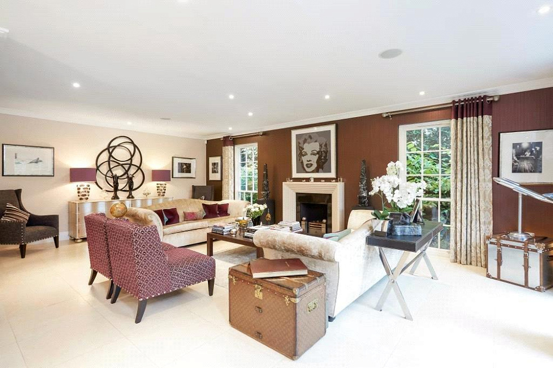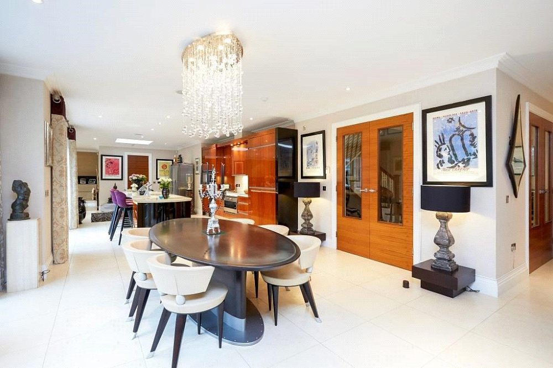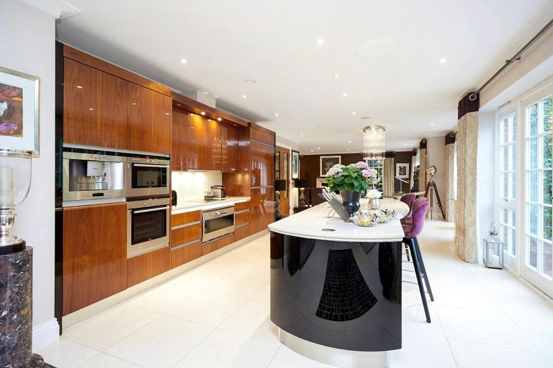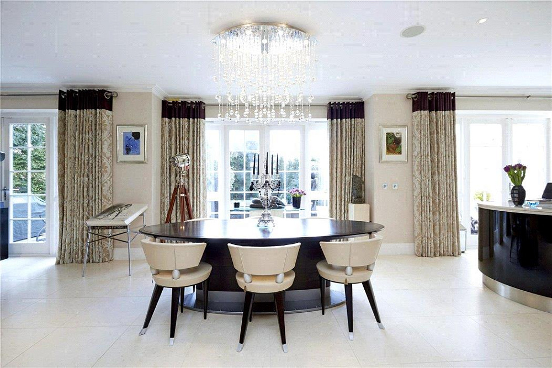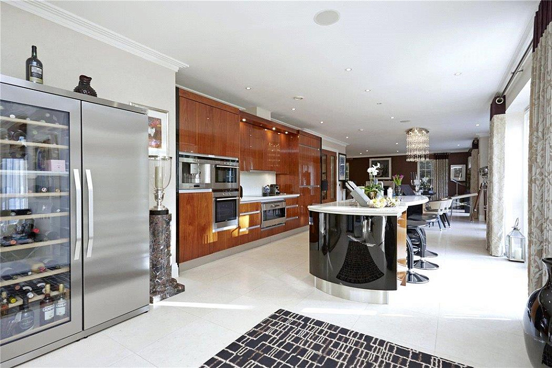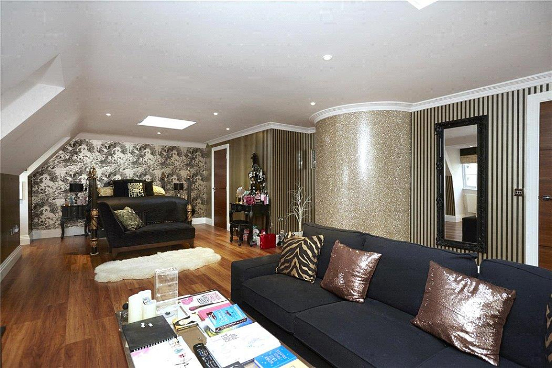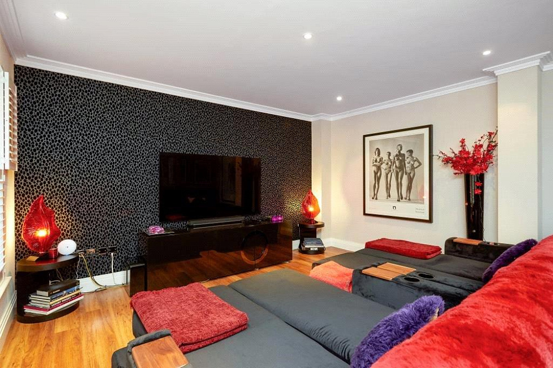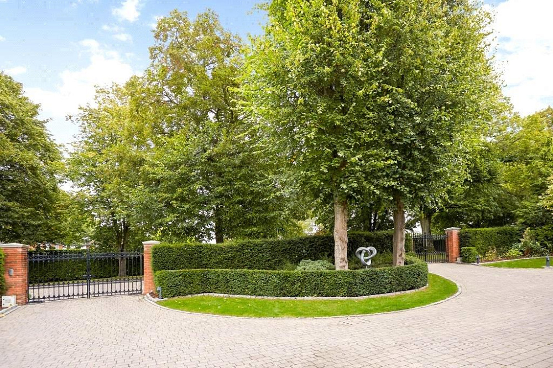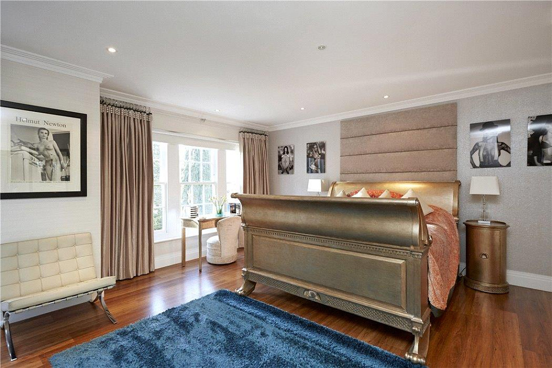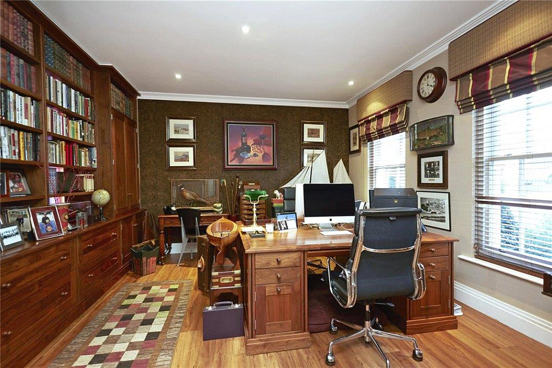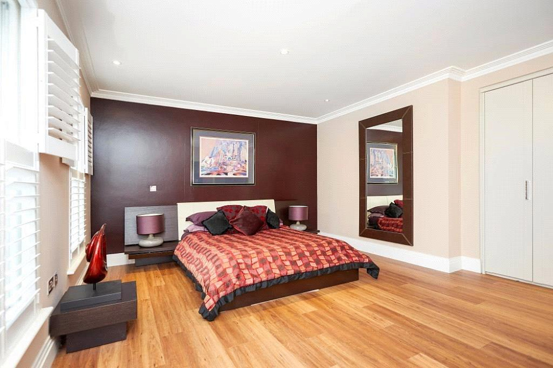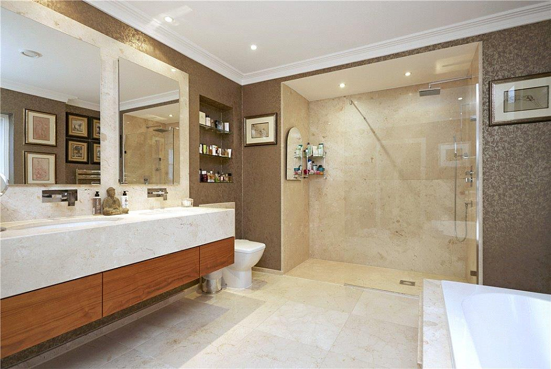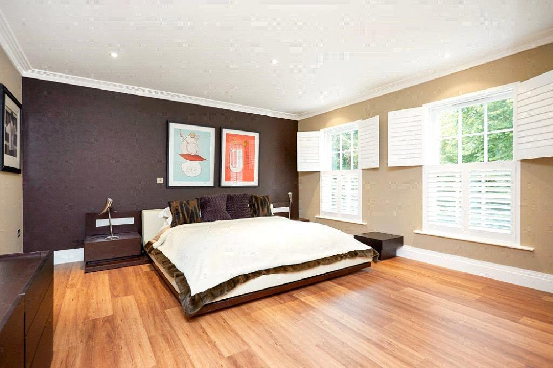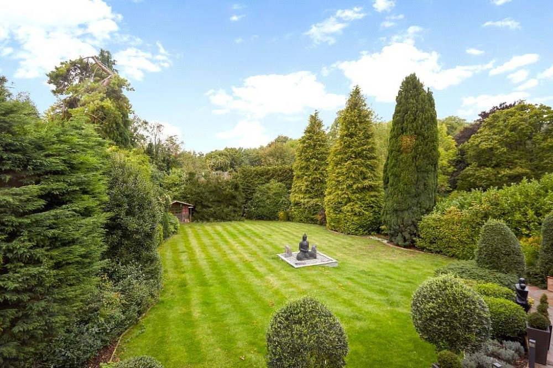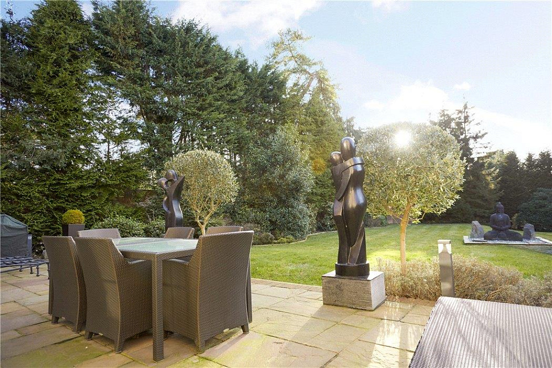Описание
Situated on the premier road in the Epsom area, Four Winds is an immaculate detached family home built by Octagon Developments in 2009. A short walk from the RAC Club with all its facilities, the property is ideally situated for commuters to central London.
This impressive home of grand proportions is situated on a sought-after private road and is approached via secure electric gates and a block paved carriage driveway.
The entrance hall immediately showcases the quality of finish and grand proportions this luxury family home offers and gives access to all of the principal reception rooms as well as a study and large cloakroom. The ground floor (with underfloor heating) has a bright separate sitting room to the front of the house and a magnificent open plan kitchen/dining and living room to the rear, each of which boast French doors filling the space with an abundance of natural light. The kitchen is fully fitted featuring a range of Gaggenau and Siemens appliances. Additionally, there is a lower level family room, a utility room with separate toilet and internal access to the double garage.
Up on the first floor (also with underfloor heating) is a large landing with stunning central 'sun tunnel' skylight to the floor above and upwards through the roof. The master bedroom offers a separate dressing area, en-suite bathroom and views of the garden. There is also three further bedroom suites on this floor. The second floor offers the fifth bedroom, an additional bathroom and the sixth bedroom which enjoys a separate sitting area, fitted wardrobes, substantial storage room and beautiful skylight windows.
Externally the rear garden is private and boasts comprehensive planting, a paved terrace and a large lawn.
The property is conveniently situated close to excellent commuter facilities with the M25 being only a short drive providing access to the A3, Central London, Heathrow and Gatwick Airports.
The area boasts an excellent range of both private and state schools, namely Epsom College, City of London Freemen’s School, St John’s and Downsend.
This impressive home of grand proportions is situated on a sought-after private road and is approached via secure electric gates and a block paved carriage driveway.
The entrance hall immediately showcases the quality of finish and grand proportions this luxury family home offers and gives access to all of the principal reception rooms as well as a study and large cloakroom. The ground floor (with underfloor heating) has a bright separate sitting room to the front of the house and a magnificent open plan kitchen/dining and living room to the rear, each of which boast French doors filling the space with an abundance of natural light. The kitchen is fully fitted featuring a range of Gaggenau and Siemens appliances. Additionally, there is a lower level family room, a utility room with separate toilet and internal access to the double garage.
Up on the first floor (also with underfloor heating) is a large landing with stunning central 'sun tunnel' skylight to the floor above and upwards through the roof. The master bedroom offers a separate dressing area, en-suite bathroom and views of the garden. There is also three further bedroom suites on this floor. The second floor offers the fifth bedroom, an additional bathroom and the sixth bedroom which enjoys a separate sitting area, fitted wardrobes, substantial storage room and beautiful skylight windows.
Externally the rear garden is private and boasts comprehensive planting, a paved terrace and a large lawn.
The property is conveniently situated close to excellent commuter facilities with the M25 being only a short drive providing access to the A3, Central London, Heathrow and Gatwick Airports.
The area boasts an excellent range of both private and state schools, namely Epsom College, City of London Freemen’s School, St John’s and Downsend.
Характеристики
| Страна | Великобритания |
| Тип недвижимости | Вилла |
| Общая площадь,м² | 567.6 |
| Цена, руб | 2995000 |
- Комментарии
Загрузка комментариев...
