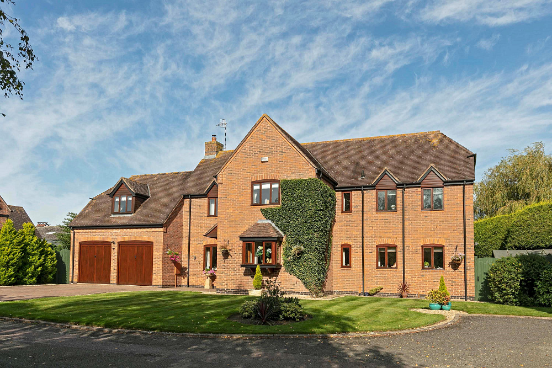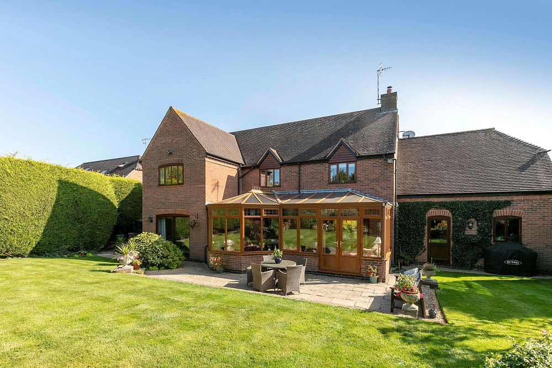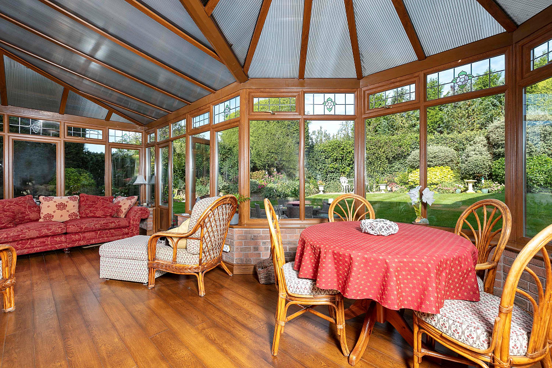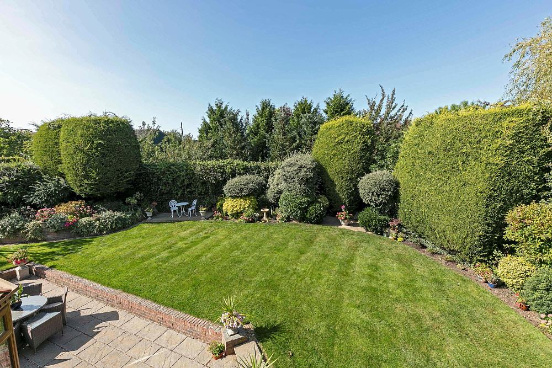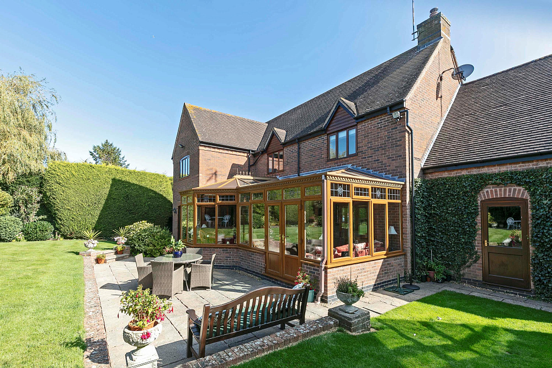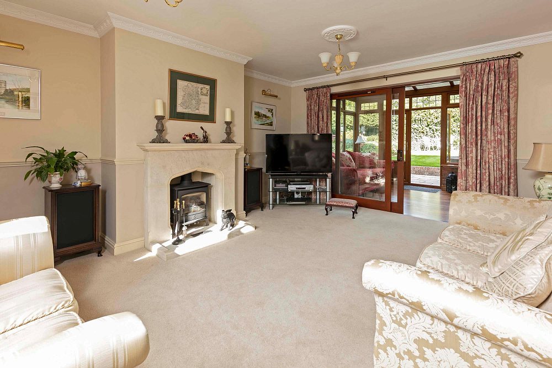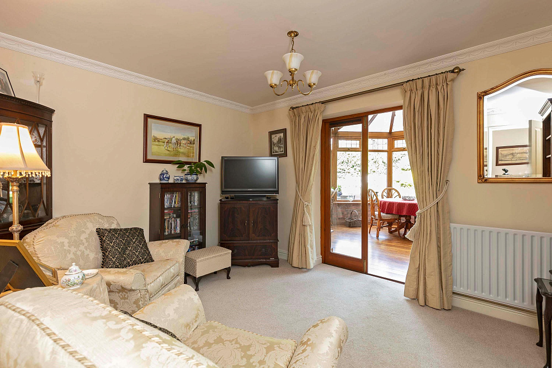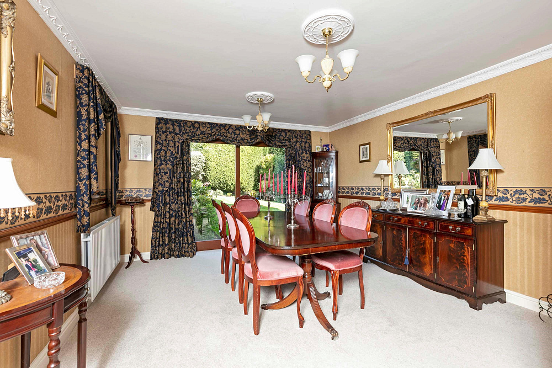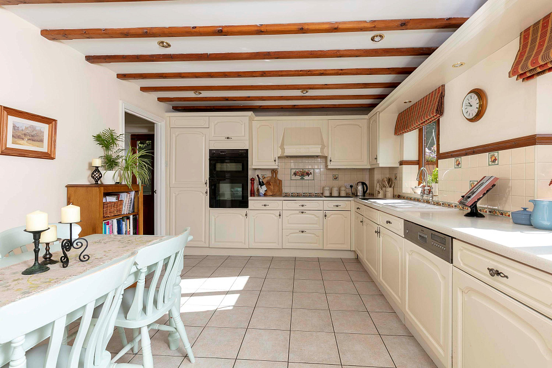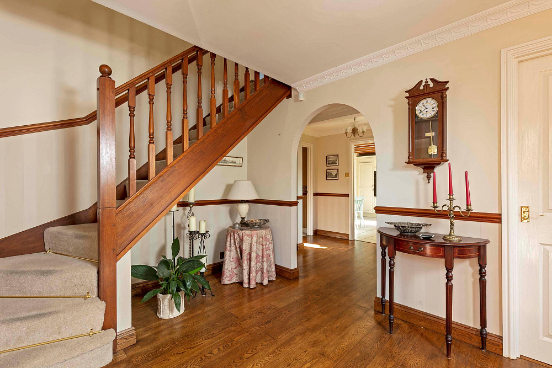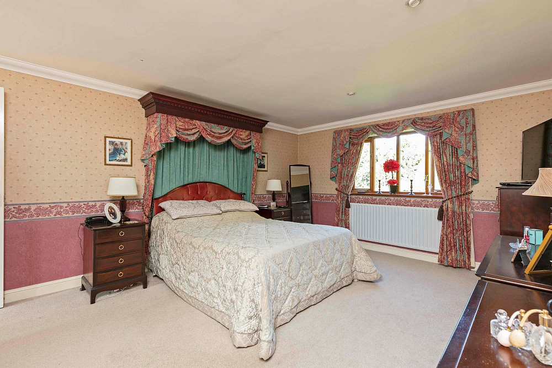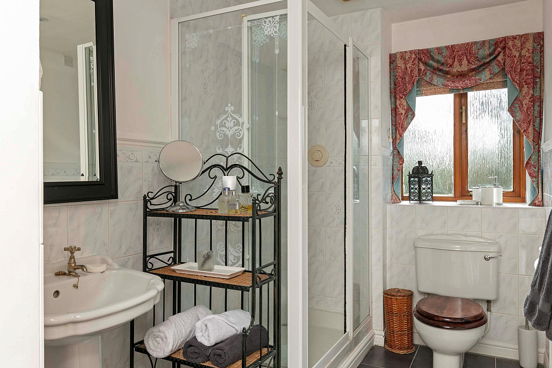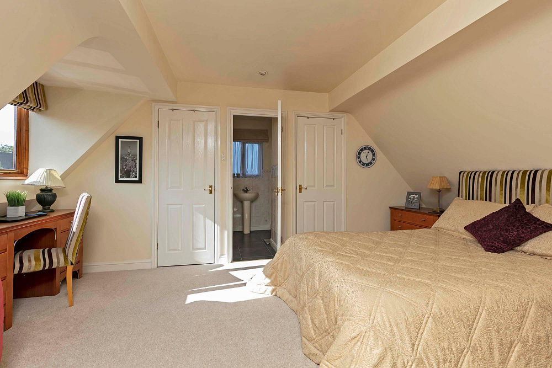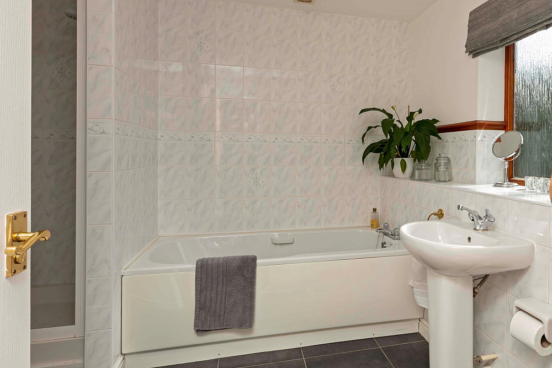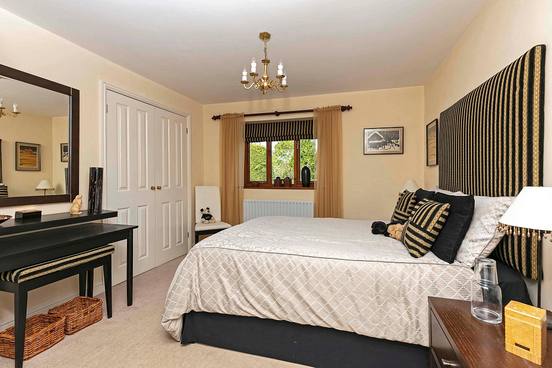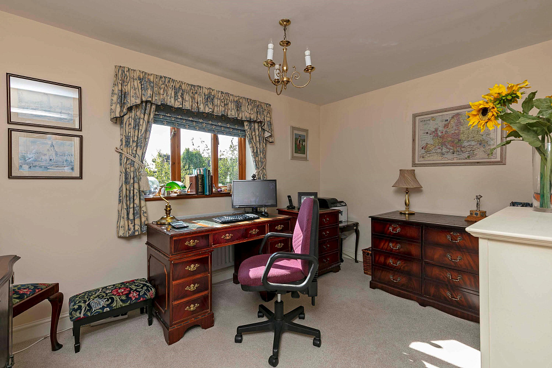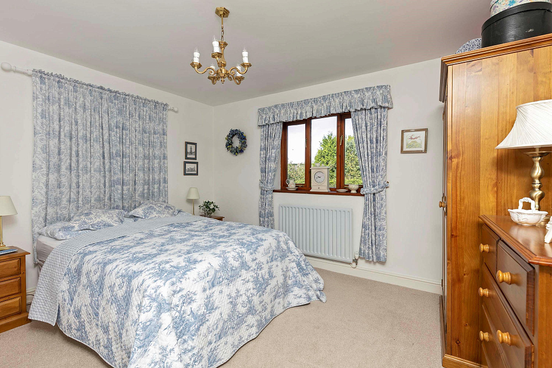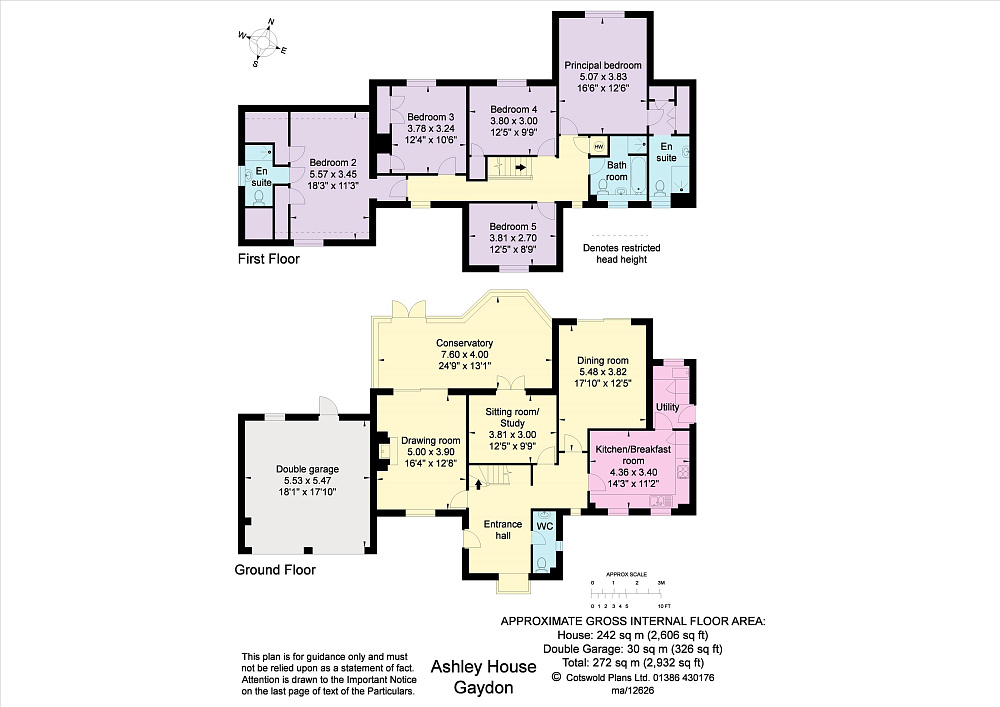Описание
Set in an exclusive development of five houses built by Court Developments in 1997, Ashley House has been in the same ownership throughout. The property benefits from timber floors to reception areas and the conservatory, attractive cornices and dado rails, double glazed timber windows.
The drawing room has a dressed stone fireplace and wood burner, and sliding rooms lead into the 26 foot long conservatory, with upvc double glazing, heating and fan, which incorporates dining and sitting areas and which is also accessed from the snug/study. There is a cloakroom off the hall with its hardwood front door and storm porch.
The kitchen/ breakfast room faces south, which has painted kitchen units with integrated appliances including oven and grill, ceramic 4-ring hob with extractor, fridge/ freezer and dishwasher. There are attractive ceiling timbers and tiled floor, with a utility room off with outside door. The large dining room adjoining the kitchen, with sliding doors to the rear garden, could be incorporated with the kitchen to create a large open plan kitchen/ dining/ family space, if desired.
Off the first floor landing, which has access to the roof space are five generous double bedrooms. The principal bedroom has a dressing area with wardrobes and part tiled en suite shower room. Bedroom two also has an en suite shower room and large wardrobe space, and bedrooms 3 and 4 overlooking the garden, also have built in cupboards. There is part tiled family bathroom with shower and bath, wc and basin.
There is a generous integral double garage with up and over doors two double power points and a water tap. There is block paved parking in front of the house with space for four cars and a front lawn with shrub border. Gates on each side of the house provide to access to the rear. Large wooden garden store and oil tank.. The rear garden is secluded by mature evergreens and shrubs, and has a large paved patio, and additional paved seating area for al fresco dining. There is a second water tap by the back door. Low brick retaining walls to the shaped lawn, with shrub and herbaceous borders. Outside lighting.
Security system. Ultra High speed broadband (74 Mg download and 20 Mg upload). Sky HD multi-room TV points in the drawing room, snug, kitchen and main bedroom.
The drawing room has a dressed stone fireplace and wood burner, and sliding rooms lead into the 26 foot long conservatory, with upvc double glazing, heating and fan, which incorporates dining and sitting areas and which is also accessed from the snug/study. There is a cloakroom off the hall with its hardwood front door and storm porch.
The kitchen/ breakfast room faces south, which has painted kitchen units with integrated appliances including oven and grill, ceramic 4-ring hob with extractor, fridge/ freezer and dishwasher. There are attractive ceiling timbers and tiled floor, with a utility room off with outside door. The large dining room adjoining the kitchen, with sliding doors to the rear garden, could be incorporated with the kitchen to create a large open plan kitchen/ dining/ family space, if desired.
Off the first floor landing, which has access to the roof space are five generous double bedrooms. The principal bedroom has a dressing area with wardrobes and part tiled en suite shower room. Bedroom two also has an en suite shower room and large wardrobe space, and bedrooms 3 and 4 overlooking the garden, also have built in cupboards. There is part tiled family bathroom with shower and bath, wc and basin.
There is a generous integral double garage with up and over doors two double power points and a water tap. There is block paved parking in front of the house with space for four cars and a front lawn with shrub border. Gates on each side of the house provide to access to the rear. Large wooden garden store and oil tank.. The rear garden is secluded by mature evergreens and shrubs, and has a large paved patio, and additional paved seating area for al fresco dining. There is a second water tap by the back door. Low brick retaining walls to the shaped lawn, with shrub and herbaceous borders. Outside lighting.
Security system. Ultra High speed broadband (74 Mg download and 20 Mg upload). Sky HD multi-room TV points in the drawing room, snug, kitchen and main bedroom.
Характеристики
| Страна | Великобритания |
| Тип недвижимости | Вилла |
| Общая площадь,м² | 272.4 |
| Цена, руб | 930000 |
- Комментарии
Загрузка комментариев...
